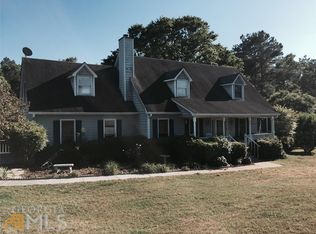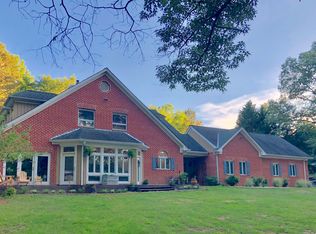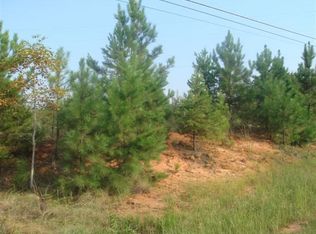Beautiful wrap around porch including a 16 ft gazebo, leading to large deck for your grill. The inside open space for your living room, dining area and kitchen, with double French doors leading to your gazabo. Another door from living room area leading to the back deck. Has fireplace. Your master bedroom on the main floor, with his and hers walk in closets, his and hers bathrooms, included in hers both the stand up shower and jacuzzi, commode area and large vanity. His with commode, standup shower and sink area. The master bedroom also has fireplace and door leading to the back deck! Main floors also has small bedroom, easily used for office room. Utility room, one full guest bathroom. The upstairs has 3 large bedrooms and one large bathroom with 6 ft shower, commode and large double sink. The corner garden round tub. Plenty of storage in the upstairs area. The basement is framed for a mother in-law suede. Two bedrooms, bath, living room, utility, kitchen with island and dining area. Door leading out on back patio. Also opening leading to a one car garage! The basement actually has almost the same as on main floor! It is a full basement.
This property is off market, which means it's not currently listed for sale or rent on Zillow. This may be different from what's available on other websites or public sources.



