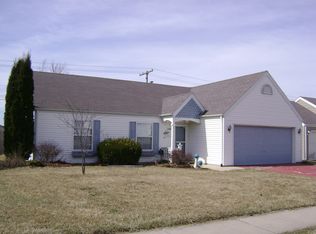Sold for $134,000 on 07/19/24
$134,000
2433 Basil Dr, Springfield, IL 62707
3beds
1,239sqft
SingleFamily
Built in ----
6,060 Square Feet Lot
$143,300 Zestimate®
$108/sqft
$1,533 Estimated rent
Home value
$143,300
$129,000 - $159,000
$1,533/mo
Zestimate® history
Loading...
Owner options
Explore your selling options
What's special
This three bedroom home has been UPDATED with hardwood floors, NEW carpet, white trim, stainless appliances, NEW garage door and fresh paint! You will love the welcoming front porch and private back deck too! Living room features hardwood floors, updated trim and paint. Kitchen is remodeled with white cabinets, stainless appliances, NEW counter tops, and a nice size pantry. Master bedroom is spacious with NEW carpet and a walk in closet. Remodeled hardwood steps and hardwood floors in laundry area too! Backyard is privacy fenced with a deck. Neighborhood playground, pond and basketball court.
Facts & features
Interior
Bedrooms & bathrooms
- Bedrooms: 3
- Bathrooms: 1
- Full bathrooms: 1
Heating
- Forced air, Gas
Cooling
- Central
Appliances
- Included: Dishwasher, Range / Oven, Refrigerator
Features
- Efficiency Windows, Storm Doors, Hardwood
- Flooring: Tile, Carpet, Hardwood
Interior area
- Total interior livable area: 1,239 sqft
Property
Parking
- Parking features: Garage - Attached
Lot
- Size: 6,060 sqft
Details
- Parcel number: 15180449008
Construction
Type & style
- Home type: SingleFamily
Community & neighborhood
Location
- Region: Springfield
Other
Other facts
- Appliances: Garage Door Opener
- Address County: Sangamon
- Driveway: Concrete
- InteriorFeatures: Efficiency Windows, Storm Doors, Hardwood
- Living Room Level: Main
- LotDescription: Level, Regular
- OtherRooms: Utility Room
- Address City: Springfield
- ExteriorFeatures: Fence-Back Yard
- KitchenAndBreakfast: Pantry
- UtilityCompany: Cwlp, Ameren Illinois
- WaterAndSewer: Water-City, Sewer-City
- Style: 2 Story
- Construction: Vinyl
- Laundry Room: Closet
- Amenities: Park, Playground, Association
- Foundation: Concrete
- Living Room Type: Combination
- Area / Zone Code: Brcly, Dwsn, Rivrtn, Spldng
- School District: Riverton-District # 14
- Address Subdivision Name: Irisdale
- ExemptionDescription: Own Occupied
- Laundry Room Level: Upstairs
Price history
| Date | Event | Price |
|---|---|---|
| 7/19/2024 | Sold | $134,000+27.6%$108/sqft |
Source: Public Record Report a problem | ||
| 6/29/2018 | Sold | $105,000-4.5%$85/sqft |
Source: | ||
| 4/28/2018 | Listed for sale | $109,900+29.3%$89/sqft |
Source: The Real Estate Group Inc. #182485 Report a problem | ||
| 7/21/2010 | Sold | $85,000-10.5%$69/sqft |
Source: Public Record Report a problem | ||
| 4/3/2010 | Listing removed | $95,000$77/sqft |
Source: Real Estate Associates, LLC #296482 Report a problem | ||
Public tax history
| Year | Property taxes | Tax assessment |
|---|---|---|
| 2024 | $2,782 +9.8% | $45,311 +9.5% |
| 2023 | $2,534 +0.1% | $41,387 +5.4% |
| 2022 | $2,531 +3.2% | $39,259 +3.9% |
Find assessor info on the county website
Neighborhood: Irisdale
Nearby schools
GreatSchools rating
- 4/10Riverton Elementary SchoolGrades: PK-4Distance: 2.1 mi
- 7/10Riverton Middle SchoolGrades: 5-8Distance: 2.5 mi
- 4/10Riverton High SchoolGrades: 9-12Distance: 2 mi
Schools provided by the listing agent
- District: Riverton-District # 14
Source: The MLS. This data may not be complete. We recommend contacting the local school district to confirm school assignments for this home.

Get pre-qualified for a loan
At Zillow Home Loans, we can pre-qualify you in as little as 5 minutes with no impact to your credit score.An equal housing lender. NMLS #10287.
