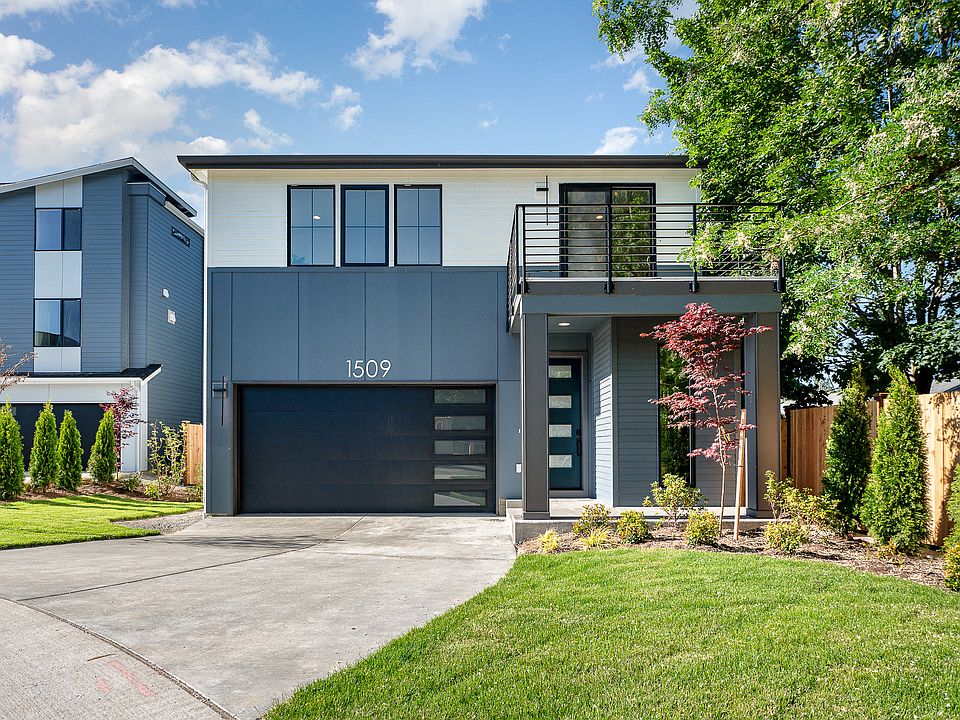**4.5% Special Interest Rate with 2/1 Buy down** Presenting lot 2A of 'Shelton Grove' by MSR Communities, a luxurious new Cul-De-Sac community in Bothell. This 2352 floor plan features 4 expansive bedrooms, 3.5 bathrooms, an office on main level, a Rec room and a Chef's kitchen with a walk-in pantry. Featuring nine exclusive homes—eight paired and one single-family—this enclave offers refined living with high-end finishes, expansive layouts, and customizable options. Homes range from 2,352 to 3,026 sq. ft., with 4–5 bedrooms, spacious decks, and elegant primary suites. MSR's signature Gilded Collection interiors. Located near vibrant downtown Bothell, parks, and major highways, Shelton Grove provides convenience and sophistication.
Active
$1,129,950
24328 Carter Road #2A, Bothell, WA 98012
4beds
2,352sqft
Townhouse
Built in 2025
4,804 sqft lot
$1,129,700 Zestimate®
$480/sqft
$100/mo HOA
What's special
Rec roomElegant primary suitesHigh-end finishesExpansive layoutsSpacious decksWalk-in pantryExpansive bedrooms
- 200 days
- on Zillow |
- 92 |
- 5 |
Zillow last checked: 7 hours ago
Listing updated: June 19, 2025 at 02:47pm
Listed by:
Roopa Kannasani,
Roopa Group,
Gabriel Suman,
Roopa Group
Source: NWMLS,MLS#: 2314991
Travel times
Schedule tour
Select a date
Facts & features
Interior
Bedrooms & bathrooms
- Bedrooms: 4
- Bathrooms: 4
- Full bathrooms: 3
- 1/2 bathrooms: 1
- Main level bathrooms: 1
- Main level bedrooms: 1
Bedroom
- Level: Main
Bathroom full
- Level: Main
Entry hall
- Level: Main
Rec room
- Level: Main
Heating
- Fireplace, Forced Air, Heat Pump, Electric, Natural Gas
Cooling
- Central Air, Forced Air, Heat Pump
Appliances
- Included: Dishwasher(s), Disposal, Microwave(s), Stove(s)/Range(s), Garbage Disposal, Water Heater: Electric, Water Heater Location: Garage
Features
- Dining Room, Walk-In Pantry
- Flooring: Vinyl Plank, Carpet
- Basement: None
- Number of fireplaces: 1
- Fireplace features: Gas, Main Level: 1, Fireplace
Interior area
- Total structure area: 2,352
- Total interior livable area: 2,352 sqft
Property
Parking
- Total spaces: 2
- Parking features: Attached Garage
- Attached garage spaces: 2
Features
- Levels: Multi/Split
- Entry location: Main
- Patio & porch: Dining Room, Fireplace, Walk-In Pantry, Water Heater
Lot
- Size: 4,804 sqft
- Features: Corner Lot, Cul-De-Sac, Dead End Street, Deck, Electric Car Charging, Gas Available, High Speed Internet
- Topography: Level
Details
- Parcel number: SHELTON2A
- Zoning description: Jurisdiction: City
- Special conditions: Standard
Construction
Type & style
- Home type: Townhouse
- Architectural style: Northwest Contemporary
- Property subtype: Townhouse
Materials
- Cement Planked, Wood Products, Cement Plank
- Foundation: Poured Concrete
- Roof: Composition
Condition
- Very Good
- New construction: Yes
- Year built: 2025
Details
- Builder name: MSR Communities
Utilities & green energy
- Electric: Company: PUD
- Sewer: Sewer Connected, Company: Northshore Utility District
- Water: Public, Company: Northshore Utility District
- Utilities for property: Xfinity, Xfinity & Ziply
Community & HOA
Community
- Features: CCRs
- Subdivision: Shelton Grove
HOA
- HOA fee: $100 monthly
Location
- Region: Bothell
Financial & listing details
- Price per square foot: $480/sqft
- Date on market: 12/4/2024
- Listing terms: Cash Out,Conventional
- Inclusions: Dishwasher(s), Garbage Disposal, Microwave(s), Stove(s)/Range(s)
- Cumulative days on market: 202 days
About the community
TennisGolfCourseParkTrails
Announcing our latest luxury home community bordering Bothell and Kenmore. Featuring one home and 8 duplexes, all within walking distance to desirable Northshore Schools and conveniently located near vibrant downtown Bothell, UW Bothell campus, the Birkle-Gilman Trail, and Hwy 522 and I-405 for commutes to both Seattle and Bellevue.
We will have pre-sale opportunities available soon. In the meantime, take a look at the preliminary floor plans for all lots and the site plan.
Source: MSR Communities

