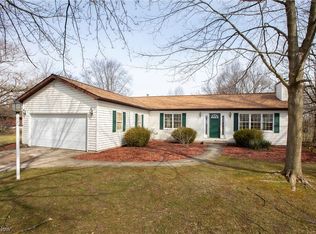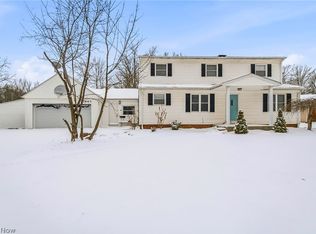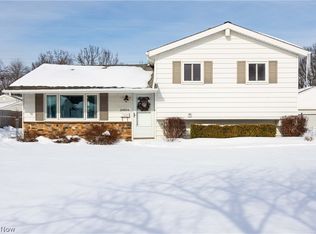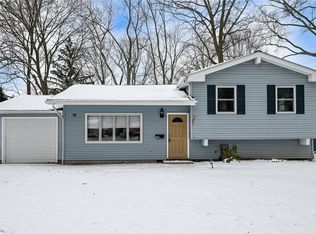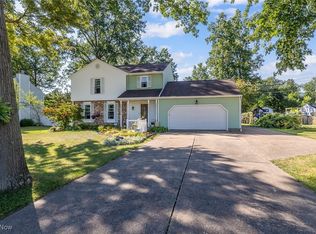New build! This 3 bedroom, two full bath Ranch home is built with everything, no extra's needed! The large owner's suite features a full bathroom. Kitchen features stainless steel dishwasher, range and microwave, and granite countertops. Knock down ceilings with flush mount LED lights throughout home. LVT flooring throughout first floor with carpeting in the Great room And bedrooms. Proudly built by Amato Homes.
Pending
Price cut: $20K (1/7)
$359,900
24326 Mastick Rd, North Olmsted, OH 44070
3beds
3,188sqft
Est.:
Single Family Residence
Built in 2024
3.21 Acres Lot
$-- Zestimate®
$113/sqft
$-- HOA
What's special
Flush mount led lightsGranite countertopsKnock down ceilingsLvt flooringStainless steel dishwasher
- 401 days |
- 2,864 |
- 139 |
Zillow last checked: 8 hours ago
Listing updated: February 20, 2026 at 09:59am
Listing Provided by:
Anthony P Crea 440-888-8181 Anthony.Crea@AssadCrea.com,
Assad & Crea Realty Group,
Stephen S Crea 216-536-0262,
Assad & Crea Realty Group
Source: MLS Now,MLS#: 5081961 Originating MLS: Akron Cleveland Association of REALTORS
Originating MLS: Akron Cleveland Association of REALTORS
Facts & features
Interior
Bedrooms & bathrooms
- Bedrooms: 3
- Bathrooms: 2
- Full bathrooms: 2
- Main level bathrooms: 2
- Main level bedrooms: 3
Primary bedroom
- Description: Flooring: Luxury Vinyl Tile
- Features: Walk-In Closet(s)
- Level: First
- Dimensions: 16.7 x 14.5
Bedroom
- Description: Flooring: Carpet
- Level: First
- Dimensions: 10.8 x 10.3
Bedroom
- Description: Flooring: Carpet
- Level: First
- Dimensions: 11.45 x 11
Primary bathroom
- Description: Flooring: Luxury Vinyl Tile
- Features: Granite Counters, Stone Counters, Soaking Tub, Walk-In Closet(s)
- Level: First
- Dimensions: 8.6 x 13
Bathroom
- Description: Flooring: Luxury Vinyl Tile
- Features: Granite Counters
- Level: First
- Dimensions: 9 x 6
Dining room
- Description: Flooring: Luxury Vinyl Tile
- Level: First
- Dimensions: 11.4 x 9
Great room
- Description: Flooring: Carpet
- Features: Breakfast Bar
- Level: First
- Dimensions: 17 x 19
Kitchen
- Description: Flooring: Luxury Vinyl Tile
- Features: Breakfast Bar, Granite Counters, Stone Counters
- Level: First
- Dimensions: 11.4 x 10
Laundry
- Description: Flooring: Luxury Vinyl Tile
- Level: First
- Dimensions: 11 x 8.4
Heating
- Forced Air, Gas
Cooling
- Central Air, Ceiling Fan(s)
Appliances
- Laundry: Washer Hookup, Electric Dryer Hookup, Main Level, Laundry Room
Features
- Windows: Double Pane Windows, Insulated Windows, Shutters
- Basement: Full,Unfinished
- Has fireplace: No
Interior area
- Total structure area: 3,188
- Total interior livable area: 3,188 sqft
- Finished area above ground: 1,594
- Finished area below ground: 1,594
Video & virtual tour
Property
Parking
- Total spaces: 2
- Parking features: Additional Parking, Attached, Direct Access, Electricity, Garage, Garage Door Opener, Off Street, Paved
- Attached garage spaces: 2
Accessibility
- Accessibility features: Accessible Bedroom, Accessible Common Area, Accessible Closets, Accessible Central Living Area, Accessible Doors, Accessible Entrance, Accessible Hallway(s)
Features
- Levels: One
- Stories: 1
- Patio & porch: Porch
- Exterior features: Private Yard
- Pool features: None
- Fencing: None
- Has view: Yes
- View description: City, Trees/Woods
Lot
- Size: 3.21 Acres
- Features: Back Yard, Cleared, Corners Marked, City Lot, Flat, Front Yard, Greenbelt, Interior Lot, Irregular Lot, Level, Meadow, Native Plants, Other, Pie Shaped Lot, Near Public Transit, Many Trees, Secluded, See Remarks, Few Trees, Wooded
Details
- Parcel number: 23719017
- Special conditions: Builder Owned
Construction
Type & style
- Home type: SingleFamily
- Architectural style: Ranch
- Property subtype: Single Family Residence
Materials
- Attic/Crawl Hatchway(s) Insulated, Blown-In Insulation, Vinyl Siding
- Foundation: Concrete Perimeter
- Roof: Asphalt
Condition
- New Construction
- New construction: Yes
- Year built: 2024
Details
- Builder name: Amato 1 Llc
- Warranty included: Yes
Utilities & green energy
- Sewer: Public Sewer
- Water: Public
Community & HOA
Community
- Features: Public Transportation
- Subdivision: Klarreich-Kadar Sub
HOA
- Has HOA: No
Location
- Region: North Olmsted
Financial & listing details
- Price per square foot: $113/sqft
- Tax assessed value: $50,000
- Annual tax amount: $1,224
- Date on market: 1/24/2025
- Cumulative days on market: 482 days
- Listing terms: Cash,Conventional,FHA,Special Funding,USDA Loan,VA Loan
Estimated market value
Not available
Estimated sales range
Not available
Not available
Price history
Price history
| Date | Event | Price |
|---|---|---|
| 2/20/2026 | Pending sale | $359,900$113/sqft |
Source: | ||
| 1/7/2026 | Listed for sale | $359,900-5.3%$113/sqft |
Source: | ||
| 12/17/2025 | Contingent | $379,900$119/sqft |
Source: | ||
| 10/24/2025 | Price change | $379,900-2.6%$119/sqft |
Source: | ||
| 9/2/2025 | Price change | $389,900-2.5%$122/sqft |
Source: | ||
| 7/14/2025 | Price change | $399,900-2.4%$125/sqft |
Source: | ||
| 6/19/2025 | Price change | $409,900-2.4%$129/sqft |
Source: | ||
| 3/7/2025 | Price change | $419,900-2.3%$132/sqft |
Source: | ||
| 1/24/2025 | Listed for sale | $429,900+759.8%$135/sqft |
Source: | ||
| 4/16/2024 | Sold | $50,000$16/sqft |
Source: Public Record Report a problem | ||
Public tax history
Public tax history
| Year | Property taxes | Tax assessment |
|---|---|---|
| 2024 | $1,224 +23% | $17,500 +46.6% |
| 2023 | $995 +0.5% | $11,940 |
| 2022 | $990 +10.2% | $11,940 |
| 2021 | $899 +9% | $11,940 +23.1% |
| 2020 | $824 +2.7% | $9,700 |
| 2019 | $803 -1.4% | $9,700 |
| 2018 | $814 -8% | $9,700 |
| 2017 | $885 +1.7% | $9,700 |
| 2016 | $870 | $9,700 |
| 2015 | $870 +0.5% | $9,700 +1.9% |
| 2014 | $866 +7.6% | $9,520 |
| 2013 | $805 +2.5% | $9,520 |
| 2012 | $785 +858.6% | $9,520 -7.2% |
| 2011 | $82 -90% | $10,260 |
| 2010 | $819 +10.5% | $10,260 |
| 2009 | $741 -4.7% | $10,260 -10.1% |
| 2008 | $777 +2% | $11,410 |
| 2007 | $762 +9.7% | $11,410 |
| 2006 | $695 +32.7% | $11,410 +39.3% |
| 2005 | $524 +1.2% | $8,190 |
| 2004 | $517 +2% | $8,190 |
| 2003 | $507 +4.9% | $8,190 +6.4% |
| 2002 | $483 -38.9% | $7,700 |
| 2001 | $791 -0.1% | $7,700 |
| 2000 | $792 | $7,700 |
Find assessor info on the county website
BuyAbility℠ payment
Est. payment
$2,294/mo
Principal & interest
$1718
Property taxes
$576
Climate risks
Neighborhood: 44070
Nearby schools
GreatSchools rating
- NABirch Elementary SchoolGrades: PK-KDistance: 0.7 mi
- 8/10North Olmsted Middle SchoolGrades: 6-8Distance: 1.7 mi
- 5/10North Olmsted High SchoolGrades: 9-12Distance: 1.7 mi
Schools provided by the listing agent
- District: North Olmsted CSD - 1820
Source: MLS Now. This data may not be complete. We recommend contacting the local school district to confirm school assignments for this home.
