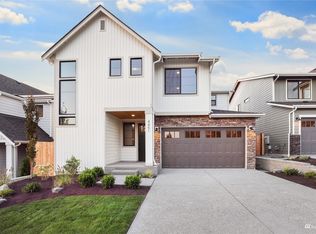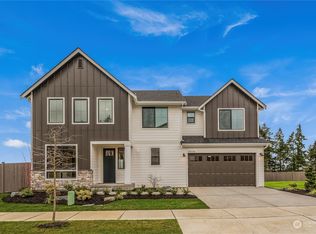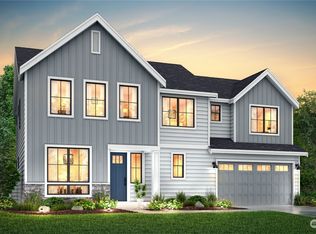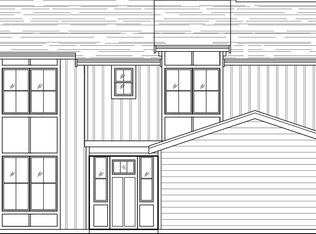Sold
Listed by:
Heather M. Andreini,
John L. Scott Mill Creek,
Elene Wahlin,
John L. Scott Mill Creek
Bought with: Kelly Right RE of Seattle LLC
$1,399,950
24326 43rd Drive SE, Bothell, WA 98021
5beds
2,468sqft
Single Family Residence
Built in 2023
4,800.31 Square Feet Lot
$1,448,800 Zestimate®
$567/sqft
$4,096 Estimated rent
Home value
$1,448,800
$1.38M - $1.54M
$4,096/mo
Zestimate® history
Loading...
Owner options
Explore your selling options
What's special
Welcome to SKYLINE by Harbour Homes, a new community offering modern farmhouse designs at an unbeatable location! Skyline is a community of 47 single family homes minutes from downtown Woodinville shopping, wineries & freeway access, yet sits tucked away in a quiet residential community with its own community park, open spaces, fruit trees and territorial views: all this served by the acclaimed Northshore School District. Beautiful interior design and exceptional floor plans includes electric car charging pre-wire, air conditioning, landscaped & fenced yard, garage door opener and more! HOMESITE 34 is an East-facing Lot that backs to greenbelt and offers a late December 2023 move-in. Skyline has a site registration policy.
Zillow last checked: 8 hours ago
Listing updated: February 27, 2025 at 12:42pm
Listed by:
Heather M. Andreini,
John L. Scott Mill Creek,
Elene Wahlin,
John L. Scott Mill Creek
Bought with:
Ranjeeta Gadiya, 131807
Kelly Right RE of Seattle LLC
Source: NWMLS,MLS#: 2148645
Facts & features
Interior
Bedrooms & bathrooms
- Bedrooms: 5
- Bathrooms: 3
- Full bathrooms: 2
- 3/4 bathrooms: 1
- Main level bathrooms: 1
- Main level bedrooms: 1
Primary bedroom
- Level: Second
Bedroom
- Level: Second
Bedroom
- Level: Second
Bedroom
- Level: Main
Bedroom
- Level: Second
Bathroom full
- Level: Second
Bathroom full
- Level: Second
Bathroom three quarter
- Level: Main
Bonus room
- Level: Second
Dining room
- Level: Main
Entry hall
- Level: Main
Great room
- Level: Main
Kitchen with eating space
- Level: Main
Utility room
- Level: Second
Heating
- Fireplace(s), Heat Pump
Cooling
- Heat Pump
Appliances
- Included: Dishwasher(s), Disposal, Microwave(s), Stove(s)/Range(s), Garbage Disposal, Water Heater: 65 gallon heat pump
Features
- Bath Off Primary, Dining Room, High Tech Cabling
- Flooring: Ceramic Tile, Engineered Hardwood, Stone, Carpet
- Windows: Double Pane/Storm Window
- Basement: None
- Number of fireplaces: 1
- Fireplace features: Gas, Main Level: 1, Fireplace
Interior area
- Total structure area: 2,468
- Total interior livable area: 2,468 sqft
Property
Parking
- Total spaces: 2
- Parking features: Attached Garage
- Attached garage spaces: 2
Features
- Levels: Two
- Stories: 2
- Entry location: Main
- Patio & porch: Bath Off Primary, Ceramic Tile, Double Pane/Storm Window, Dining Room, Fireplace, High Tech Cabling, Sprinkler System, Walk-In Closet(s), Wall to Wall Carpet, Water Heater
- Has view: Yes
- View description: Territorial
Lot
- Size: 4,800 sqft
- Features: Curbs, Open Lot, Paved, Sidewalk, Deck, Fenced-Fully, High Speed Internet
Details
- Parcel number: Skyline Lot 34
- Zoning description: Jurisdiction: City
- Special conditions: Standard
Construction
Type & style
- Home type: SingleFamily
- Architectural style: Northwest Contemporary
- Property subtype: Single Family Residence
Materials
- Cement Planked
- Foundation: Poured Concrete
- Roof: Composition
Condition
- Under Construction
- New construction: Yes
- Year built: 2023
Details
- Builder name: Harbour Homes, LLC
Utilities & green energy
- Electric: Company: PUD
- Sewer: Sewer Connected, Company: City of Bothell
- Water: Public, Company: Alderwood Water
- Utilities for property: Xfinity, Xfinity
Community & neighborhood
Community
- Community features: CCRs, Park
Location
- Region: Bothell
- Subdivision: Woodinville
HOA & financial
HOA
- HOA fee: $100 monthly
Other
Other facts
- Listing terms: Cash Out,Conventional
- Cumulative days on market: 88 days
Price history
| Date | Event | Price |
|---|---|---|
| 12/28/2023 | Sold | $1,399,950$567/sqft |
Source: | ||
| 8/13/2023 | Pending sale | $1,399,950$567/sqft |
Source: | ||
| 8/11/2023 | Listed for sale | $1,399,950$567/sqft |
Source: | ||
Public tax history
| Year | Property taxes | Tax assessment |
|---|---|---|
| 2024 | $10,818 +55.2% | $1,304,700 +57% |
| 2023 | $6,969 +33% | $831,200 +17.9% |
| 2022 | $5,239 | $705,000 |
Find assessor info on the county website
Neighborhood: 98021
Nearby schools
GreatSchools rating
- 7/10Woodin Elementary SchoolGrades: PK-5Distance: 0.7 mi
- 7/10Leota Middle SchoolGrades: 6-8Distance: 2.8 mi
- 10/10Woodinville High SchoolGrades: 9-12Distance: 0.8 mi
Schools provided by the listing agent
- Elementary: Woodin Elem
- Middle: Leota Middle School
- High: Woodinville Hs
Source: NWMLS. This data may not be complete. We recommend contacting the local school district to confirm school assignments for this home.

Get pre-qualified for a loan
At Zillow Home Loans, we can pre-qualify you in as little as 5 minutes with no impact to your credit score.An equal housing lender. NMLS #10287.
Sell for more on Zillow
Get a free Zillow Showcase℠ listing and you could sell for .
$1,448,800
2% more+ $28,976
With Zillow Showcase(estimated)
$1,477,776


