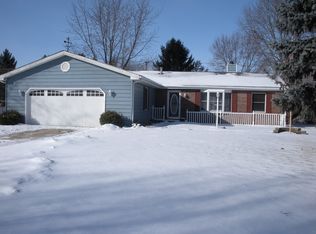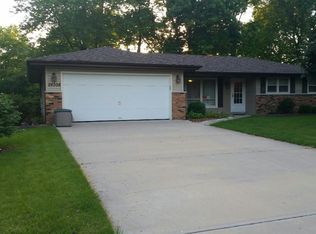Closed
$358,000
24324 S Marble Rd, Channahon, IL 60410
5beds
2,374sqft
Single Family Residence
Built in 1974
0.29 Acres Lot
$381,700 Zestimate®
$151/sqft
$3,024 Estimated rent
Home value
$381,700
$347,000 - $420,000
$3,024/mo
Zestimate® history
Loading...
Owner options
Explore your selling options
What's special
A WEEK BEFORE CLOSING AND "BUYER'S CIRCUMSTANCES HAVE CHANGED"" THEIR LOSS IS NOW YOUR GAIN! THIS SPRAWLING 5 BEDROOM HOME WITH 3 BATHS AWAITS YOU IN THE HEART OF CHANNAHON! INCREDIBLY WELL MAINTAINED AND CONVENIENTLY LOCATED NEAR THE MAIN PARK DISTRICT, I&M TRAIL PATH AND MORE!! THE FIRST FLOOR LIVING AREA FEATURES A GREAT OPEN FLOOR PLAN WITH THE A LARGE 14X21 FAMILY ROOM OPENING TO THE KITCHEN AND DINING AREA! THE KITCHEN HAS PLENTY OF CABINET AND COUNTER SPACE WITH GRANITE COUNTERS AND ALL STAINLESS APPLIANCES INCLUDED. A FEW STEPS DOWN, THE LOWER LEVEL OF THIS HOME HAS TWO SEPARATE LIVING AREAS, A FULL BATH AND LAUNDRY/UTILITY ROOM. PERFECT FOR A POSSIBLE IN-LAW SUITE OR JUST A BONUS 5TH BEDROOM, RECREATIONAL OR BONUS ENTERTAINING AREA! A FEW STEPS UP FROM THE MAIN FLOOR ARE FOUR BEDROOMS WITH A FULLL BATH AND A MASTER SUITE THAT HAS A LARGE WALK IN CLOSET AND NEWLY REMODELED LUXURY PRIVATE BATH. SUMMER IS COMING TO AN END BUT YOU'LL HAVE PLENTY OF TIME TO ENJOY THE PARK LIKE FULLY FENCED BACK YARD WITH BRICK PAVER PATIO, FIRE PIT AND PERGOLA! OH BUT WAIT THERE IS SO MUCH MORE!!! THIS HOME ALSO FEATURES A COZY SCREENED IN PATIO ADJACENT TO THE KITCHEN AND DINING ROOM AS WELL AS A SECONDARY GARAGE/STORAGE SHED. AND FOR YOUR PEACE OF MIND THE WINDOWS, SIDING WERE INSTALLED 2022, HVAC SYSTEM 2020, HOT WATER HEATER 2022 AND 50 YEAR ROOF SHINGLES IN 2015!
Zillow last checked: 8 hours ago
Listing updated: September 11, 2024 at 12:09pm
Listing courtesy of:
Toni Graf 815-263-3666,
Realty Representatives Inc
Bought with:
Lori A Bonarek, ABR,AHWD,E-PRO,PSA,SFR,SRS
Lori Bonarek Realty
Source: MRED as distributed by MLS GRID,MLS#: 12123030
Facts & features
Interior
Bedrooms & bathrooms
- Bedrooms: 5
- Bathrooms: 3
- Full bathrooms: 3
Primary bedroom
- Features: Flooring (Carpet), Bathroom (Full)
- Level: Second
- Area: 192 Square Feet
- Dimensions: 16X12
Bedroom 2
- Features: Flooring (Carpet)
- Level: Second
- Area: 132 Square Feet
- Dimensions: 11X12
Bedroom 3
- Features: Flooring (Carpet)
- Level: Second
- Area: 110 Square Feet
- Dimensions: 10X11
Bedroom 4
- Features: Flooring (Carpet)
- Level: Second
- Area: 96 Square Feet
- Dimensions: 12X8
Bedroom 5
- Features: Flooring (Carpet)
- Level: Lower
- Area: 255 Square Feet
- Dimensions: 15X17
Enclosed porch
- Level: Main
- Area: 117 Square Feet
- Dimensions: 13X9
Family room
- Features: Flooring (Carpet)
- Level: Lower
- Area: 306 Square Feet
- Dimensions: 17X18
Kitchen
- Features: Kitchen (Eating Area-Table Space), Flooring (Hardwood)
- Level: Main
- Area: 252 Square Feet
- Dimensions: 12X21
Laundry
- Level: Lower
- Area: 80 Square Feet
- Dimensions: 10X8
Living room
- Features: Flooring (Hardwood)
- Level: Main
- Area: 294 Square Feet
- Dimensions: 14X21
Other
- Level: Lower
- Area: 80 Square Feet
- Dimensions: 10X8
Heating
- Natural Gas, Forced Air
Cooling
- Central Air
Appliances
- Included: Range, Microwave, Dishwasher, Refrigerator, Washer, Dryer
Features
- In-Law Floorplan
- Flooring: Hardwood
- Windows: Screens
- Basement: Crawl Space
Interior area
- Total structure area: 0
- Total interior livable area: 2,374 sqft
Property
Parking
- Total spaces: 2
- Parking features: Concrete, Garage Door Opener, On Site, Garage Owned, Attached, Garage
- Attached garage spaces: 2
- Has uncovered spaces: Yes
Accessibility
- Accessibility features: No Disability Access
Features
- Patio & porch: Patio
- Exterior features: Fire Pit
- Fencing: Fenced
Lot
- Size: 0.29 Acres
- Dimensions: 83X150
Details
- Additional structures: Pergola, Shed(s)
- Parcel number: 0410083050100000
- Special conditions: None
Construction
Type & style
- Home type: SingleFamily
- Property subtype: Single Family Residence
Materials
- Cedar
- Roof: Asphalt
Condition
- New construction: No
- Year built: 1974
Utilities & green energy
- Electric: 200+ Amp Service
- Sewer: Septic Tank
- Water: Well
Community & neighborhood
Location
- Region: Channahon
HOA & financial
HOA
- Services included: None
Other
Other facts
- Listing terms: Conventional
- Ownership: Fee Simple
Price history
| Date | Event | Price |
|---|---|---|
| 9/11/2024 | Sold | $358,000+2.3%$151/sqft |
Source: | ||
| 8/15/2024 | Contingent | $350,000$147/sqft |
Source: | ||
| 8/13/2024 | Listed for sale | $350,000$147/sqft |
Source: | ||
| 8/4/2024 | Contingent | $350,000$147/sqft |
Source: | ||
| 7/30/2024 | Listed for sale | $350,000+90.2%$147/sqft |
Source: | ||
Public tax history
| Year | Property taxes | Tax assessment |
|---|---|---|
| 2023 | $6,734 +5.9% | $91,426 +6.6% |
| 2022 | $6,360 +7.3% | $85,741 +5.8% |
| 2021 | $5,926 +3.7% | $81,041 +2.2% |
Find assessor info on the county website
Neighborhood: 60410
Nearby schools
GreatSchools rating
- 8/10Three Rivers SchoolGrades: 5-6Distance: 0.5 mi
- 9/10Channahon Junior High SchoolGrades: 7-8Distance: 0.5 mi
- 9/10Minooka Community High SchoolGrades: 9-12Distance: 2 mi
Schools provided by the listing agent
- Elementary: N B Galloway Elementary School
- Middle: Three Rivers Elementary School
- High: Minooka Community High School
- District: 17
Source: MRED as distributed by MLS GRID. This data may not be complete. We recommend contacting the local school district to confirm school assignments for this home.
Get a cash offer in 3 minutes
Find out how much your home could sell for in as little as 3 minutes with a no-obligation cash offer.
Estimated market value$381,700
Get a cash offer in 3 minutes
Find out how much your home could sell for in as little as 3 minutes with a no-obligation cash offer.
Estimated market value
$381,700

