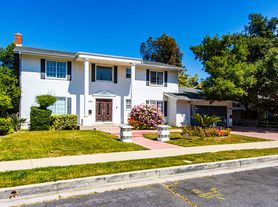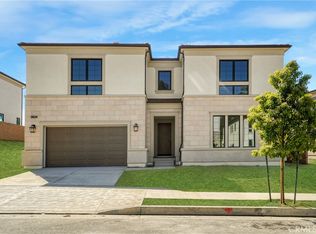Welcome to this exquisite custom estate in the prestigious Sterling Ranch community of West Hills. Set on a quiet street, this modern masterpiece offers over 4,000 sq ft of refined living space with 5 bedrooms and 5.5 bathrooms on an expansive 11,006 sq ft lot. Designed for effortless California living, the open-concept floor plan features soaring ceilings, sleek porcelain tile floors, and walls of glass that flood the interiors with natural light. The spacious family room centers around a striking fireplace and pocket sliders that open to the backyard, creating a seamless indoor-outdoor flow. The gourmet kitchen is a showstopper, complete with porcelain countertops, premium KitchenAid appliances, a peninsula island with seating, a walk-in pantry, and an adjoining wet bar and dining area perfect for entertaining. A formal dining room adds elegance for special occasions. An attached ADU (or two-bedroom suite) with a private bath offers versatility for guests, family, or a home office. Upstairs, four en-suite bedrooms include a bright loft for lounging or work. The luxurious primary suite features dual walk-in closets, a vanity area, and a spa-inspired bathroom with dual vanities, a soaking tub, two showers, and private water closets. Step outside to your own resort-style oasis featuring a covered patio, Pebble Tec zero-edge pool and spa, built-in BBQ, pizza oven, and refrigerator surrounded by lush landscaping and evening lighting for perfect ambiance. Conveniently located near top-rated schools, scenic hiking trails, and premier shopping and dining at The Village, Calabasas Commons, and the Fallbrook Center, with easy freeway access to Malibu's beaches and Warner Center.
House for rent
$11,000/mo
24320 Sterling Ranch Rd, Canoga Park, CA 91304
5beds
4,359sqft
Price may not include required fees and charges.
Singlefamily
Available now
Cats, small dogs OK
Central air, ceiling fan
In unit laundry
2 Attached garage spaces parking
Central, fireplace
What's special
Striking fireplaceGourmet kitchenPremium kitchenaid appliancesResort-style oasisPeninsula island with seatingLuxurious primary suiteSleek porcelain tile floors
- 32 days |
- -- |
- -- |
Zillow last checked: 8 hours ago
Listing updated: January 16, 2026 at 09:49pm
Travel times
Facts & features
Interior
Bedrooms & bathrooms
- Bedrooms: 5
- Bathrooms: 6
- Full bathrooms: 5
- 1/2 bathrooms: 1
Rooms
- Room types: Dining Room, Family Room, Office, Pantry
Heating
- Central, Fireplace
Cooling
- Central Air, Ceiling Fan
Appliances
- Included: Dishwasher, Double Oven, Dryer, Microwave, Oven, Range, Refrigerator, Stove, Washer
- Laundry: In Unit, Inside, Laundry Room, Upper Level
Features
- Bar, Bedroom on Main Level, Breakfast Bar, Built-in Features, Ceiling Fan(s), Crown Molding, Dry Bar, Eat-in Kitchen, Loft, Open Floorplan, Pantry, Primary Suite, Recessed Lighting, Separate/Formal Dining Room, Unfurnished, Walk-In Closet(s), Walk-In Pantry
- Flooring: Tile
- Has fireplace: Yes
Interior area
- Total interior livable area: 4,359 sqft
Property
Parking
- Total spaces: 2
- Parking features: Attached, Driveway, Garage, On Street, Covered
- Has attached garage: Yes
- Details: Contact manager
Features
- Stories: 2
- Exterior features: Contact manager
- Has private pool: Yes
- Has spa: Yes
- Spa features: Hottub Spa
Details
- Parcel number: 2017039014
Construction
Type & style
- Home type: SingleFamily
- Property subtype: SingleFamily
Condition
- Year built: 2019
Community & HOA
HOA
- Amenities included: Pool
Location
- Region: Canoga Park
Financial & listing details
- Lease term: 12 Months
Price history
| Date | Event | Price |
|---|---|---|
| 12/22/2025 | Price change | $11,000+10%$3/sqft |
Source: CRMLS #SR25239385 Report a problem | ||
| 11/11/2025 | Price change | $10,000-16.7%$2/sqft |
Source: CRMLS #SR25239385 Report a problem | ||
| 10/22/2025 | Listed for rent | $12,000$3/sqft |
Source: CRMLS #SR25239385 Report a problem | ||
| 4/3/2019 | Sold | $1,341,000$308/sqft |
Source: Public Record Report a problem | ||
Neighborhood: West Hills
Nearby schools
GreatSchools rating
- 8/10Justice Street ElementaryGrades: K-5Distance: 1.2 mi
- 8/10George Ellery Hale Charter AcademyGrades: 6-8Distance: 2.9 mi
- 8/10El Camino Real Senior High SchoolGrades: 9-12Distance: 3.5 mi

