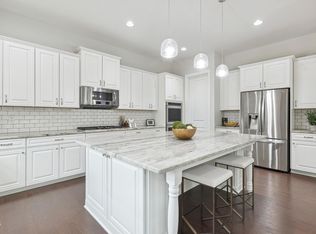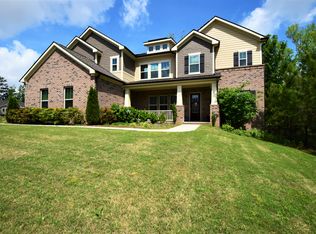Beautiful 6 Bedroom, 4 Full Bath, energy efficient home in unbeatable location close to SAS and short walk to Umstead Park and Schenck Forest. Main level owner's suite AND guest suite. Huge recreation room on upper level with four bedrooms and a flex/hobby room. Upscale finishes in the well appointed kitchen and baths. Formal living and dining rooms. 3 car garage; sport court at expanded drive. Home offers outstanding curb appeal with combination of brick + stone.
This property is off market, which means it's not currently listed for sale or rent on Zillow. This may be different from what's available on other websites or public sources.

