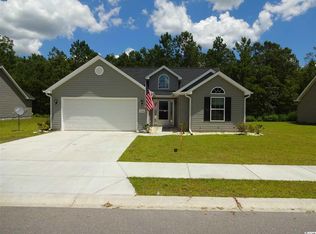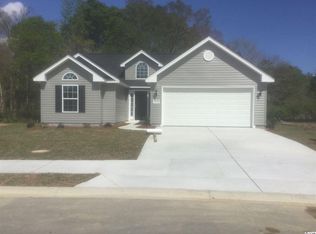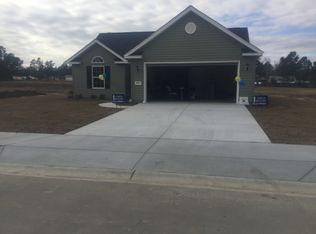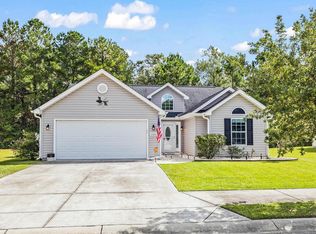
Closed
Zestimate®
$267,000
2432 Summerhaven Loop, Conway, SC 29527
3beds
1,300sqft
Single Family Residence
Built in 2017
0.1 Acres Lot
$267,000 Zestimate®
$205/sqft
$1,833 Estimated rent
Home value
$267,000
$254,000 - $280,000
$1,833/mo
Zestimate® history
Loading...
Owner options
Explore your selling options
What's special
Zillow last checked: 8 hours ago
Listing updated: December 30, 2025 at 12:36pm
Listing Provided by:
Robert McClure Jr rmcclure@mccluregrouprealty.com,
McClure Group Realty LLC
Bought with:
Robert McClure Jr
McClure Group Realty LLC
Source: Canopy MLS as distributed by MLS GRID,MLS#: 4332150
Facts & features
Interior
Bedrooms & bathrooms
- Bedrooms: 3
- Bathrooms: 2
- Full bathrooms: 2
- Main level bedrooms: 3
Primary bedroom
- Level: Main
Heating
- Central
Cooling
- Central Air
Appliances
- Included: Oven
- Laundry: Inside
Features
- Has basement: No
Interior area
- Total structure area: 1,300
- Total interior livable area: 1,300 sqft
- Finished area above ground: 1,300
- Finished area below ground: 0
Property
Parking
- Total spaces: 2
- Parking features: Driveway, Attached Garage, Garage on Main Level
- Attached garage spaces: 2
- Has uncovered spaces: Yes
Features
- Levels: One
- Stories: 1
Lot
- Size: 0.10 Acres
Details
- Parcel number: 33712010013
- Zoning: R
- Special conditions: Standard
Construction
Type & style
- Home type: SingleFamily
- Property subtype: Single Family Residence
Materials
- Vinyl
- Foundation: Slab
Condition
- New construction: No
- Year built: 2017
Utilities & green energy
- Sewer: Public Sewer
- Water: City
Community & neighborhood
Location
- Region: Conway
- Subdivision: Other
Other
Other facts
- Road surface type: Concrete, Paved
Price history
| Date | Event | Price |
|---|---|---|
| 12/30/2025 | Sold | $267,000$205/sqft |
Source: | ||
| 3/14/2025 | Sold | $267,000$205/sqft |
Source: | ||
| 1/29/2025 | Contingent | $267,000$205/sqft |
Source: | ||
| 1/1/2025 | Listed for sale | $267,000+78%$205/sqft |
Source: | ||
| 1/23/2017 | Sold | $150,000$115/sqft |
Source: | ||
Public tax history
| Year | Property taxes | Tax assessment |
|---|---|---|
| 2024 | $1,187 +17.6% | $188,471 +15% |
| 2023 | $1,010 +5.5% | $163,887 |
| 2022 | $957 +3.8% | $163,887 |
Find assessor info on the county website
Neighborhood: 29527
Nearby schools
GreatSchools rating
- 7/10Pee Dee Elementary SchoolGrades: PK-5Distance: 3.1 mi
- 4/10Whittemore Park Middle SchoolGrades: 6-8Distance: 1.3 mi
- 5/10Conway High SchoolGrades: 9-12Distance: 0.5 mi

Get pre-qualified for a loan
At Zillow Home Loans, we can pre-qualify you in as little as 5 minutes with no impact to your credit score.An equal housing lender. NMLS #10287.
Sell for more on Zillow
Get a free Zillow Showcase℠ listing and you could sell for .
$267,000
2% more+ $5,340
With Zillow Showcase(estimated)
$272,340

