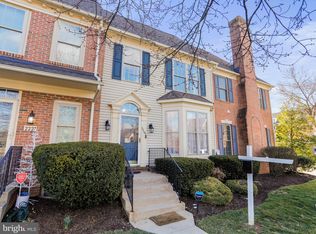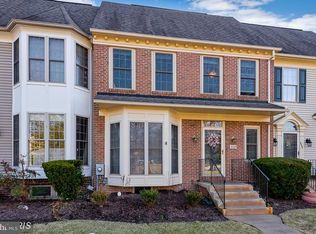Offer Deadline: Highest & Best offers for Monday 11/14 at 12noon. Please contact Cory with questions. Gorgeous, luxury townhome with all the bells & whistles, upgrades galore, two-car garage, plus amazing community amenities, in highly desirable Worman's Mill community! Travel inside to find a fantastic open layout with ample amounts of natural light, high ceilings, recessed lighting, gorgeous staircase, gleaming hardwoods, arched doorways, and so much more! Home features over 2900 Sqft of living space!! Bright, formal dining room flows into spacious living room with a three-sided fireplace and a beautiful kitchen. Gourmet kitchen is equipped with NEW upgraded countertops, top of the line stainless steel appliances, ample room for storage in 42" cabinets, and a generous sun-filled breakfast room!! Breakfast room provides access to the deck & surrounding backyard oasis-great for grilling, entertaining, parking, and more! Upper level offers spacious bedrooms with deep closets & windows along with a stylish bath and convenient hall laundry room. Luxurious master suite showcases multiple walk-in closets, an enormous loft with private fireplace, and attached spa bath with dual vanities, separate walk-in shower and large soaking tub! Lower level showcases a spacious family room, cozy fireplace, incredible storage space, and an additional recreational room that could be used for a guest suite, office, additional storage or more! Head outside to find a two-level deck with easy access to your detached two-car garage. Additional driveway parking and plenty of unassigned parking overflow. Community offers miles of walking and biking trails, 3 pools, 7500 sqft clubhouse with a library, fitness room, & billiard room, basketball and tennis courts, tot lot, and so much more! Community boasts a full service HOA that covers lawn maintenance, snow removal, and trash service. Minutes to local dining, general shopping, parks, activities, commuter routes and more!! This is a home you won't want to miss!
This property is off market, which means it's not currently listed for sale or rent on Zillow. This may be different from what's available on other websites or public sources.


