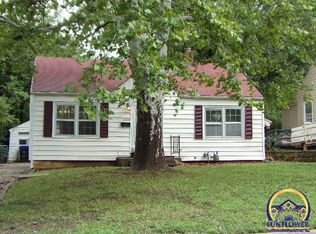Sold on 08/08/25
Price Unknown
2432 SW Harrison St, Topeka, KS 66611
2beds
991sqft
Single Family Residence, Residential
Built in 1945
6,969.6 Square Feet Lot
$146,200 Zestimate®
$--/sqft
$1,031 Estimated rent
Home value
$146,200
$124,000 - $171,000
$1,031/mo
Zestimate® history
Loading...
Owner options
Explore your selling options
What's special
Charming renovated home-Move-In Ready Welcome to your beautifully updated home nestled on a quiet, tree-lined street. This freshly renovated property combines classic charm with modern finishes, making it perfect for first time buyers, downsizers, or savvy investors. - Curb Appeal: fresh paint, sleek modern siding, and a large bay window create a warm welcome. - New Kitchen: Enjoy cooking in a fully updated kitchen with updated kitchen with granite-look countertops, stainless appliances, and elegant tile backsplash. - Modern Bathroom: The stunning bathroom features marble-look tile, stylish herringbone accents, and matte-black finish. - Spacious Living area: Cozy up in the large living room with new carpet, natural lighting from bay windows, and custom built-in shelving around a rustic wood- accented fireplace. - The backyard offer a blank canvas for your outdoor vision-gardening, entertaining, or just relaxing in the shade of mature trees. Don't Miss Out on this turnkey home thats ready for you to move in and make memories. Schedule your showing today. Being sold "AS-IS" Owner is a licensed agent in KS.
Zillow last checked: 8 hours ago
Listing updated: August 08, 2025 at 11:57am
Listed by:
Steve Hansel 785-554-1380,
KW One Legacy Partners, LLC
Bought with:
Molly Meier, 00219339
Genesis, LLC, Realtors
Source: Sunflower AOR,MLS#: 239420
Facts & features
Interior
Bedrooms & bathrooms
- Bedrooms: 2
- Bathrooms: 1
- Full bathrooms: 1
Primary bedroom
- Level: Main
- Area: 168
- Dimensions: 14x12
Bedroom 2
- Level: Main
- Area: 157.95
- Dimensions: 11.7x13.5
Bedroom 3
- Level: Upper
- Area: 149.5
- Dimensions: 11.5x13
Dining room
- Area: 116.1
- Dimensions: 12.9x9
Kitchen
- Level: Main
- Area: 96
- Dimensions: 12x8
Laundry
- Level: Main
- Area: 99
- Dimensions: 11x9
Living room
- Level: Main
- Area: 252
- Dimensions: 21x12
Recreation room
- Level: Upper
- Area: 273
- Dimensions: 21x13
Heating
- Natural Gas
Cooling
- Central Air
Appliances
- Laundry: Main Level, In Basement
Features
- Basement: Stone/Rock,Unfinished
- Has fireplace: No
Interior area
- Total structure area: 991
- Total interior livable area: 991 sqft
- Finished area above ground: 991
- Finished area below ground: 0
Property
Parking
- Total spaces: 1
- Parking features: Detached
- Garage spaces: 1
Features
- Patio & porch: Covered
Lot
- Size: 6,969 sqft
- Dimensions: 50 x 140
Details
- Parcel number: R34224
- Special conditions: Standard,Arm's Length
Construction
Type & style
- Home type: SingleFamily
- Property subtype: Single Family Residence, Residential
Materials
- Frame
Condition
- Year built: 1945
Community & neighborhood
Location
- Region: Topeka
- Subdivision: Country Club Place
Price history
| Date | Event | Price |
|---|---|---|
| 8/8/2025 | Sold | -- |
Source: | ||
| 7/23/2025 | Pending sale | $145,800$147/sqft |
Source: | ||
| 7/15/2025 | Price change | $145,800-4.6%$147/sqft |
Source: | ||
| 6/27/2025 | Price change | $152,800-4.4%$154/sqft |
Source: | ||
| 6/7/2025 | Price change | $159,800-5.3%$161/sqft |
Source: | ||
Public tax history
| Year | Property taxes | Tax assessment |
|---|---|---|
| 2025 | -- | $6,670 -33.9% |
| 2024 | $1,330 +0.2% | $10,091 +6% |
| 2023 | $1,328 +10.7% | $9,519 +14% |
Find assessor info on the county website
Neighborhood: 66611
Nearby schools
GreatSchools rating
- 5/10Highland Park CentralGrades: K-5Distance: 1.2 mi
- 6/10Jardine Middle SchoolGrades: 6-8Distance: 1.8 mi
- 5/10Topeka High SchoolGrades: 9-12Distance: 1.7 mi
Schools provided by the listing agent
- Elementary: Highland Park Central Elementary School/USD 501
- Middle: Jardine Middle School/USD 501
- High: Topeka High School/USD 501
Source: Sunflower AOR. This data may not be complete. We recommend contacting the local school district to confirm school assignments for this home.
