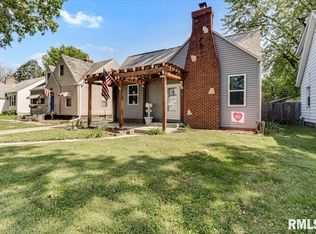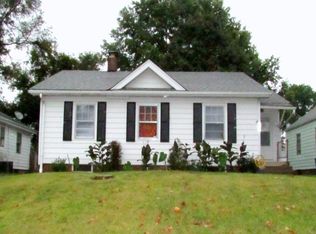Sold for $91,500
$91,500
2432 S 5th St, Springfield, IL 62703
3beds
1,187sqft
Single Family Residence, Residential
Built in ----
6,795 Square Feet Lot
$98,100 Zestimate®
$77/sqft
$1,265 Estimated rent
Home value
$98,100
$88,000 - $108,000
$1,265/mo
Zestimate® history
Loading...
Owner options
Explore your selling options
What's special
S O L I D Attractive 3 bedroom home with big-friendly rooms. This home has lots of charm, and has new Flooring throughout! THE FAMILY ROOM SETS THE STAGE WITH A LARGE OPEN SPACE AND INVITING FIREPLACE. Home has fresh paint, fresh textured ceilings, new luxury vinyl plank & carpet flooring throughout. The Large kitchen also has new counter tops. The Dining area is bright & overlooks a large backyard with alley access- a big plus. The usable basement has steel center support beam for rigid flooring. The basement is clean and has fresh paint New There is a bonus "extra large" bedroom on the second floor that has a WOW factor. EZ-2 show, inspections welcome- selling AS IS THIS HOUSE REALLY IS... H O M E!
Zillow last checked: 8 hours ago
Listing updated: July 24, 2024 at 01:12pm
Listed by:
Ken Kingery Pref:217-494-9069,
RE/MAX Professionals
Bought with:
Kevin Chrans, 475156308
RE/MAX Professionals
Source: RMLS Alliance,MLS#: CA1027747 Originating MLS: Capital Area Association of Realtors
Originating MLS: Capital Area Association of Realtors

Facts & features
Interior
Bedrooms & bathrooms
- Bedrooms: 3
- Bathrooms: 1
- Full bathrooms: 1
Bedroom 1
- Level: Main
- Dimensions: 12ft 0in x 10ft 0in
Bedroom 2
- Level: Main
- Dimensions: 10ft 2in x 10ft 1in
Bedroom 3
- Level: Upper
- Dimensions: 29ft 1in x 11ft 1in
Other
- Area: 0
Kitchen
- Level: Main
- Dimensions: 16ft 1in x 9ft 7in
Living room
- Level: Main
- Dimensions: 16ft 1in x 13ft 5in
Main level
- Area: 866
Upper level
- Area: 321
Heating
- Has Heating (Unspecified Type)
Cooling
- Central Air
Appliances
- Included: Dishwasher, Dryer, Microwave, Other, Range, Refrigerator
Features
- Basement: Unfinished
Interior area
- Total structure area: 1,187
- Total interior livable area: 1,187 sqft
Property
Parking
- Parking features: Alley Access
Features
- Patio & porch: Patio, Porch
Lot
- Size: 6,795 sqft
- Dimensions: 45 x 151
- Features: Level, Other
Details
- Parcel number: 22040485013
- Zoning description: R-1
Construction
Type & style
- Home type: SingleFamily
- Property subtype: Single Family Residence, Residential
Materials
- Aluminum Siding
- Foundation: Block
- Roof: Other
Condition
- New construction: No
Utilities & green energy
- Sewer: Public Sewer
- Water: Public
Green energy
- Energy efficient items: High Efficiency Heating
Community & neighborhood
Location
- Region: Springfield
- Subdivision: None
Price history
| Date | Event | Price |
|---|---|---|
| 7/24/2024 | Sold | $91,500+1.8%$77/sqft |
Source: | ||
| 6/20/2024 | Pending sale | $89,900$76/sqft |
Source: | ||
| 3/8/2024 | Listed for sale | $89,900+34.2%$76/sqft |
Source: | ||
| 1/9/2019 | Listing removed | $825$1/sqft |
Source: Capital City Property Management, LLC Report a problem | ||
| 11/7/2018 | Listed for rent | $825$1/sqft |
Source: Capital City Property Management, LLC Report a problem | ||
Public tax history
| Year | Property taxes | Tax assessment |
|---|---|---|
| 2024 | $2,481 +4% | $29,538 +9.5% |
| 2023 | $2,385 +4% | $26,981 +5.4% |
| 2022 | $2,293 +3.4% | $25,594 +3.9% |
Find assessor info on the county website
Neighborhood: 62703
Nearby schools
GreatSchools rating
- 3/10Harvard Park Elementary SchoolGrades: PK-5Distance: 0.4 mi
- 2/10Jefferson Middle SchoolGrades: 6-8Distance: 1.1 mi
- 2/10Springfield Southeast High SchoolGrades: 9-12Distance: 1.6 mi
Schools provided by the listing agent
- Elementary: Harvard Park
- Middle: Jefferson
- High: Springfield Southeast
Source: RMLS Alliance. This data may not be complete. We recommend contacting the local school district to confirm school assignments for this home.

Get pre-qualified for a loan
At Zillow Home Loans, we can pre-qualify you in as little as 5 minutes with no impact to your credit score.An equal housing lender. NMLS #10287.

