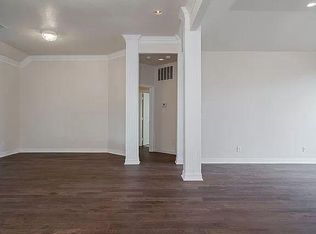4 Bed* 3 Full Baths* Plus a Study* 2 Dining areas**Located in the highly sought-after Mustang Lakes community, this elegant home offers thoughtful design and resort-style amenities. Step inside to discover soaring 12-foot ceilings, a spacious open-concept layout, and a versatile home office with French doorscurrently set up as a media room, complete with in wall speakers. The formal dining area flows seamlessly into the bright family room, featuring a wall of windows and a cozy fireplace.The chefs kitchen boasts a large island with bar seating, a walk-in pantry, and an adjoining breakfast nook bathed in natural light from two walls of windows. The private primary suite includes a wall of windows and a spa-inspired bath with dual vanities, a garden tub, a separate glass-enclosed shower, and a generous walk-in closet. A private guest suite with full bath enhances the homes flexible layout.Enjoy outdoor living on the epoxy finished covered patio and the convenience of a mudroom off the epoxy finished two-car garage. Front yard maintenanceincluding mowing and fertilizingis covered by the HOA!Mustang Lakes offers an exceptional lifestyle with access to a state-of-the-art gym, resort-style pools, an on-site elementary school, tennis courts, fishing lakes, and over 18 miles of scenic trails. Nestled in Celinaone of Americas fastest-growing citiesand zoned to acclaimed Prosper ISD, this home offers quick access to the Dallas North Tollway, dining, retail, and the PGA District. 2025-06-12
House for rent
$3,600/mo
2432 Preakness Pl, Celina, TX 75009
4beds
2,309sqft
Price may not include required fees and charges.
Singlefamily
Available now
-- Pets
Central air
-- Laundry
2 Attached garage spaces parking
Fireplace
What's special
Cozy fireplaceTwo-car garageFormal dining areaBright family roomCovered patioGenerous walk-in closetMedia room
- 56 days
- on Zillow |
- -- |
- -- |
Travel times
Looking to buy when your lease ends?
Consider a first-time homebuyer savings account designed to grow your down payment with up to a 6% match & 4.15% APY.
Facts & features
Interior
Bedrooms & bathrooms
- Bedrooms: 4
- Bathrooms: 3
- Full bathrooms: 3
Heating
- Fireplace
Cooling
- Central Air
Appliances
- Included: Dishwasher, Disposal, Microwave
Features
- In-Law Floorplan, Walk In Closet
- Flooring: Carpet, Tile
- Has fireplace: Yes
Interior area
- Total interior livable area: 2,309 sqft
Property
Parking
- Total spaces: 2
- Parking features: Attached, Other
- Has attached garage: Yes
- Details: Contact manager
Features
- Stories: 1
- Exterior features: Brick, High-speed Internet Ready, Walk In Closet
Details
- Parcel number: R113920BB00401
Construction
Type & style
- Home type: SingleFamily
- Property subtype: SingleFamily
Condition
- Year built: 2022
Community & HOA
Community
- Features: Fitness Center
HOA
- Amenities included: Fitness Center
Location
- Region: Celina
Financial & listing details
- Lease term: Contact For Details
Price history
| Date | Event | Price |
|---|---|---|
| 6/13/2025 | Price change | $3,600+2.9%$2/sqft |
Source: Zillow Rentals | ||
| 5/3/2025 | Listed for rent | $3,500$2/sqft |
Source: Zillow Rentals | ||
| 3/1/2022 | Sold | -- |
Source: Ebby Halliday solds #14631063_75009 | ||
| 11/8/2021 | Pending sale | $562,900$244/sqft |
Source: NTREIS #14631063 | ||
| 7/21/2021 | Listed for sale | $562,900$244/sqft |
Source: NTREIS #14631063 | ||
![[object Object]](https://photos.zillowstatic.com/fp/8b5f0c88556bfef504bcecdce0c39155-p_i.jpg)
