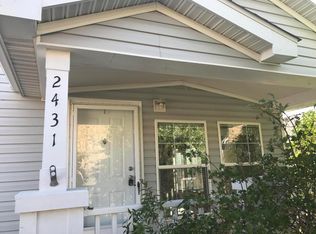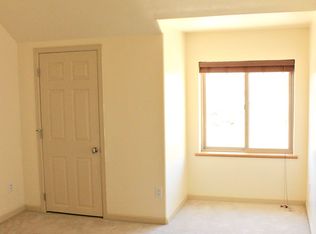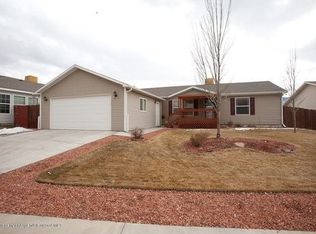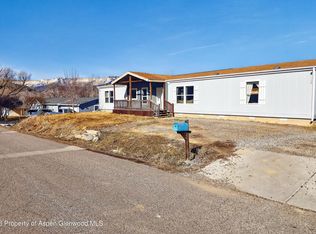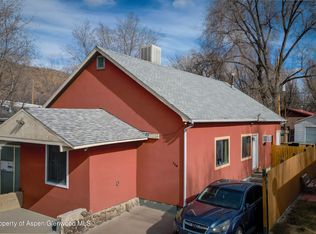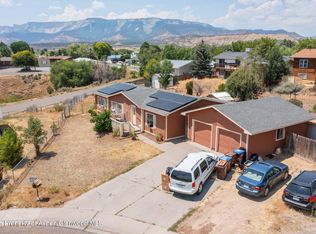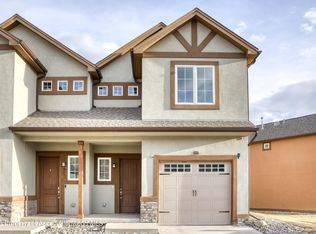New, modern, family-friendly ranch style home with lots of natural light. Kitchen is a dream - tons of storage, great for hosting, with stainless steel appliances. Living area centers around beautiful stone gas fireplace with custom built bookshelves on either side. Primary bedroom has an oversized walk-in closet and spa-like bathroom, soaking tub and large shower. Laundry room boasts extra storage and deep sink. Oversized 2 car garage with extra room for toys or a workshop space. Fenced in backyard with new deck! Newly landscaped front yard with irrigation system. Sits in a friendly neighborhood with a walking path around perimeter and neighborhood park and playground.
Pending
Price increase: $20K (1/12)
$490,000
2432 Pioneer Way, Rifle, CO 81650
3beds
2baths
1,680sqft
Est.:
Single Family Residence
Built in 2019
-- sqft lot
$531,400 Zestimate®
$292/sqft
$50/mo HOA
What's special
- 917 days |
- 57 |
- 4 |
Zillow last checked: 8 hours ago
Listing updated: January 21, 2026 at 09:00am
Listed by:
STEVE GONZALES 970-623-9317,
HOMESMART REALTY PARTNERS,
CHERA KEARNS 970-230-0961,
HOMESMART REALTY PARTNERS
Source: GJARA,MLS#: 20233425
Facts & features
Interior
Bedrooms & bathrooms
- Bedrooms: 3
- Bathrooms: 2
Primary bedroom
- Level: Main
- Dimensions: 13.17x14.58
Bedroom 2
- Level: Main
- Dimensions: 12x10.25
Bedroom 3
- Level: Main
- Dimensions: 10x10.25
Dining room
- Level: Main
- Dimensions: 14x10
Family room
- Dimensions: 0
Kitchen
- Level: Main
- Dimensions: 15x14.33
Laundry
- Level: Main
- Dimensions: 9x8
Living room
- Level: Main
- Dimensions: 15x14
Heating
- Forced Air, Natural Gas
Cooling
- Central Air
Appliances
- Included: Dishwasher, Gas Oven, Gas Range, Refrigerator
Features
- Garden Tub/Roman Tub, Kitchen/Dining Combo, Main Level Primary, Pantry, Vaulted Ceiling(s), Walk-In Closet(s), Walk-In Shower
- Flooring: Carpet, Luxury Vinyl, Luxury VinylPlank
- Basement: Crawl Space
- Has fireplace: Yes
- Fireplace features: Gas Log, Living Room
Interior area
- Total structure area: 1,680
- Total interior livable area: 1,680 sqft
Property
Parking
- Total spaces: 2
- Parking features: Attached, Garage
- Attached garage spaces: 2
Accessibility
- Accessibility features: None, Low Threshold Shower
Features
- Stories: 1
- Patio & porch: Deck, Open
- Exterior features: None, Sprinkler/Irrigation
- Fencing: Split Rail
Lot
- Features: Landscaped, Sprinkler System
Details
- Parcel number: 217718102029
- Zoning description: Res
Construction
Type & style
- Home type: SingleFamily
- Architectural style: Ranch
- Property subtype: Single Family Residence
Materials
- Manufactured, Masonite
- Roof: Asphalt,Composition
Condition
- Year built: 2019
Utilities & green energy
- Water: Public
- Utilities for property: Sewer Available
Community & HOA
Community
- Subdivision: Other
HOA
- Has HOA: Yes
- Services included: Common Area Maintenance, Snow Removal
- HOA fee: $600 annually
Location
- Region: Rifle
- Elevation: 5350
Financial & listing details
- Price per square foot: $292/sqft
- Tax assessed value: $388,150
- Annual tax amount: $1,737
- Date on market: 8/3/2023
- Road surface type: Paved
Estimated market value
$531,400
$505,000 - $558,000
$2,764/mo
Price history
Price history
| Date | Event | Price |
|---|---|---|
| 1/12/2026 | Listed for sale | $539,000+3.9%$321/sqft |
Source: GJARA #20260129 Report a problem | ||
| 5/29/2025 | Contingent | $519,000$309/sqft |
Source: AGSMLS #188362 Report a problem | ||
| 5/23/2025 | Price change | $519,000+5.9%$309/sqft |
Source: AGSMLS #188362 Report a problem | ||
| 10/30/2023 | Pending sale | $490,000$292/sqft |
Source: | ||
| 10/30/2023 | Listed for sale | $490,000$292/sqft |
Source: | ||
Public tax history
Public tax history
| Year | Property taxes | Tax assessment |
|---|---|---|
| 2024 | $1,737 | $26,010 |
| 2023 | $1,737 -12.8% | $26,010 +7.3% |
| 2022 | $1,992 +508% | $24,230 -2.8% |
Find assessor info on the county website
BuyAbility℠ payment
Est. payment
$2,717/mo
Principal & interest
$2319
Property taxes
$176
Other costs
$222
Climate risks
Neighborhood: 81650
Nearby schools
GreatSchools rating
- 5/10Wamsley Elementary SchoolGrades: PK-5Distance: 2.6 mi
- 3/10Rifle Middle SchoolGrades: 6-8Distance: 1.4 mi
- 5/10Rifle High SchoolGrades: 9-12Distance: 1.3 mi
Schools provided by the listing agent
- Elementary: Highlands Elementary
- Middle: Rifle
- High: Rifle
Source: GJARA. This data may not be complete. We recommend contacting the local school district to confirm school assignments for this home.
- Loading
