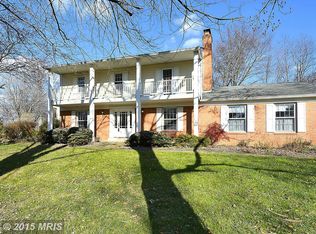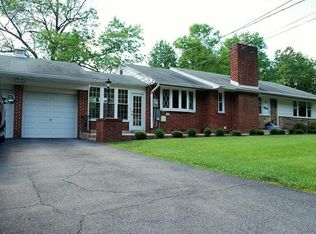Sold for $712,000
$712,000
2432 Parallel Ln, Silver Spring, MD 20904
5beds
2,698sqft
SingleFamily
Built in 1970
0.37 Acres Lot
$733,800 Zestimate®
$264/sqft
$3,667 Estimated rent
Home value
$733,800
$697,000 - $770,000
$3,667/mo
Zestimate® history
Loading...
Owner options
Explore your selling options
What's special
Come and fall in love with this bright, inviting, and truly unique split level, ideally situated within Silver Spring! Surrounded by mature trees affording a kind of peaceful privacy not often found in the area, this one-of-a-kind home has something for everyone. As soon as you enter, you are welcomed by its split plan design, and you can make your way up to the main level which begins with an amply sized living room featuring an abundance of natural light. The living room flows into the formal dining room, with a graceful, effortless design that leads into the kitchen for breezy entertaining. Step outside to the covered patio and deck area, which overlooks the incredible outdoor oasis. A private, serene haven awaits, ideal for enjoying the cool evenings to come. An in-ground pool, custom landscaping, a charming koi pond with an outdoor seating area, and so much more make this space truly unlike any other! Back inside, enjoy the flexibility offered by five spacious bedrooms, including a sizable owners suite that features a private sitting area and its own private bath! The lower level is home to a large flexible rec room or family room area, perfectly punctuated by a fireplace and with large windows that let in plenty of sunlight. The home has the perfect combination of peace and privacy, yet with easy access to major routes that include Rt 200, I-95, public transit options, and so much more. This one is an absolute must-see!
Facts & features
Interior
Bedrooms & bathrooms
- Bedrooms: 5
- Bathrooms: 3
- Full bathrooms: 3
Heating
- Forced air, Solar
Appliances
- Included: Refrigerator
Features
- Flooring: Tile
- Basement: Finished
- Has fireplace: Yes
Interior area
- Total interior livable area: 2,698 sqft
Property
Parking
- Parking features: Garage - Attached
Features
- Exterior features: Other
Lot
- Size: 0.37 Acres
Details
- Parcel number: 0500337091
Construction
Type & style
- Home type: SingleFamily
Materials
- Frame
- Roof: Shake / Shingle
Condition
- Year built: 1970
Community & neighborhood
Location
- Region: Silver Spring
HOA & financial
HOA
- Has HOA: Yes
- HOA fee: $45 monthly
Other
Other facts
- Basement: Yes
- HeatingSystem: ForcedAir
- Fireplace: Yes
- Appliance: Refrigerator
- HeatingFuel: Solar
- Patio: Yes
- Porch: Yes
- ParkingType: GarageAttached
- FloorCovering: Tile
Price history
| Date | Event | Price |
|---|---|---|
| 10/17/2023 | Sold | $712,000-5.1%$264/sqft |
Source: Public Record Report a problem | ||
| 9/7/2023 | Contingent | $750,000$278/sqft |
Source: | ||
| 9/6/2023 | Listed for sale | $750,000+20%$278/sqft |
Source: | ||
| 10/26/2022 | Sold | $625,000-0.6%$232/sqft |
Source: | ||
| 10/7/2022 | Pending sale | $629,000$233/sqft |
Source: | ||
Public tax history
| Year | Property taxes | Tax assessment |
|---|---|---|
| 2025 | $5,520 +8.4% | $530,567 +19.9% |
| 2024 | $5,094 +24.7% | $442,533 +24.8% |
| 2023 | $4,085 +5.1% | $354,500 +0.7% |
Find assessor info on the county website
Neighborhood: 20904
Nearby schools
GreatSchools rating
- 3/10Fairland Elementary SchoolGrades: PK-5Distance: 0.8 mi
- 2/10Benjamin Banneker Middle SchoolGrades: 6-8Distance: 1.3 mi
- 6/10James Hubert Blake High SchoolGrades: 9-12Distance: 3.7 mi
Get pre-qualified for a loan
At Zillow Home Loans, we can pre-qualify you in as little as 5 minutes with no impact to your credit score.An equal housing lender. NMLS #10287.
Sell with ease on Zillow
Get a Zillow Showcase℠ listing at no additional cost and you could sell for —faster.
$733,800
2% more+$14,676
With Zillow Showcase(estimated)$748,476

