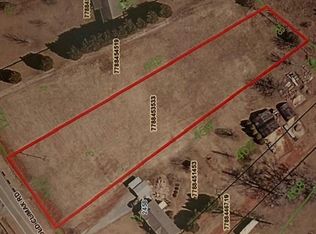Sold for $325,000
$325,000
2432 Old Climax Rd, Pleasant Garden, NC 27313
3beds
2,054sqft
Single Family Residence, Residential
Built in 2005
1.1 Acres Lot
$353,400 Zestimate®
$--/sqft
$2,027 Estimated rent
Home value
$353,400
$329,000 - $378,000
$2,027/mo
Zestimate® history
Loading...
Owner options
Explore your selling options
What's special
Welcome to this one level, 3 bedroom, 2.5 bath home sitting on 1 acre that is less than 15 mins away from the Toyota Mega plant. This home features an open floor plan that flows nicely between the living and dining areas. Home has tons of natural lighting, stone accent fireplace and LVP in living areas. A large island centered in the kitchen is perfect for entertaining family and friends. You’ll also find a spacious pantry and separate laundry room, perfect for extra storage or utility room. The primary en-suite boasts a nice size bathroom, complete with double vanity, separate shower/tub and an extra large walk-in closet. Enjoy looking out at the large and spacious backyard from the deck, which is also perfect for morning coffee or evening unwind. Conveniently located in a sought-after section of Randolph County, minutes from dining, shopping and main highways.
Zillow last checked: 8 hours ago
Listing updated: June 18, 2024 at 11:23am
Listed by:
LeAnn Tinnin 336-416-1181,
eXp Realty
Bought with:
Angela Brown Cranford, 227852
Price REALTORS - Archdale
Source: Triad MLS,MLS#: 1141577 Originating MLS: Winston-Salem
Originating MLS: Winston-Salem
Facts & features
Interior
Bedrooms & bathrooms
- Bedrooms: 3
- Bathrooms: 3
- Full bathrooms: 2
- 1/2 bathrooms: 1
- Main level bathrooms: 3
Primary bedroom
- Level: Main
- Dimensions: 13.08 x 16.83
Bedroom 2
- Level: Main
- Dimensions: 13 x 13.08
Bedroom 3
- Level: Main
- Dimensions: 11.08 x 13.33
Dining room
- Level: Main
- Dimensions: 12.58 x 13
Kitchen
- Level: Main
- Dimensions: 13 x 14.58
Laundry
- Level: Main
- Dimensions: 6.67 x 10.25
Living room
- Level: Main
- Dimensions: 13 x 21.08
Heating
- Fireplace(s), Forced Air, Electric
Cooling
- Central Air
Appliances
- Included: Microwave, Dishwasher, Free-Standing Range, Electric Water Heater
- Laundry: Dryer Connection, Main Level, Washer Hookup
Features
- Ceiling Fan(s), Kitchen Island, Pantry, Separate Shower
- Flooring: Carpet, Laminate, Vinyl
- Basement: Crawl Space
- Attic: Access Only
- Number of fireplaces: 1
- Fireplace features: Living Room
Interior area
- Total structure area: 2,054
- Total interior livable area: 2,054 sqft
- Finished area above ground: 2,054
Property
Parking
- Total spaces: 2
- Parking features: Carport, Driveway, Detached Carport
- Garage spaces: 2
- Has carport: Yes
- Has uncovered spaces: Yes
Features
- Levels: One
- Stories: 1
- Patio & porch: Porch
- Exterior features: Garden
- Pool features: None
Lot
- Size: 1.10 Acres
- Features: Cleared
Details
- Additional structures: Storage
- Parcel number: 7788450360
- Zoning: RR
- Special conditions: Owner Sale
Construction
Type & style
- Home type: SingleFamily
- Property subtype: Single Family Residence, Residential
Materials
- Brick, Vinyl Siding
Condition
- Year built: 2005
Utilities & green energy
- Sewer: Septic Tank
- Water: Well
Community & neighborhood
Location
- Region: Pleasant Garden
- Subdivision: Albert & Carol Langley
Other
Other facts
- Listing agreement: Exclusive Right To Sell
- Listing terms: Cash,Conventional,FHA,VA Loan
Price history
| Date | Event | Price |
|---|---|---|
| 6/14/2024 | Sold | $325,000 |
Source: | ||
| 5/16/2024 | Pending sale | $325,000 |
Source: | ||
| 5/9/2024 | Listed for sale | $325,000+8.3% |
Source: | ||
| 5/30/2023 | Sold | $300,000+7.5% |
Source: | ||
| 5/1/2023 | Pending sale | $279,000 |
Source: | ||
Public tax history
| Year | Property taxes | Tax assessment |
|---|---|---|
| 2025 | $1,865 +5.4% | $274,270 |
| 2024 | $1,770 | $274,270 +4.8% |
| 2023 | $1,770 +30.2% | $261,710 +55.7% |
Find assessor info on the county website
Neighborhood: 27313
Nearby schools
GreatSchools rating
- 7/10Level Cross ElementaryGrades: PK-5Distance: 4.8 mi
- 5/10Northeastern Randolph MiddleGrades: 6-8Distance: 7.4 mi
- 2/10Providence Grove High SchoolGrades: 9-12Distance: 4 mi
Get a cash offer in 3 minutes
Find out how much your home could sell for in as little as 3 minutes with a no-obligation cash offer.
Estimated market value$353,400
Get a cash offer in 3 minutes
Find out how much your home could sell for in as little as 3 minutes with a no-obligation cash offer.
Estimated market value
$353,400
