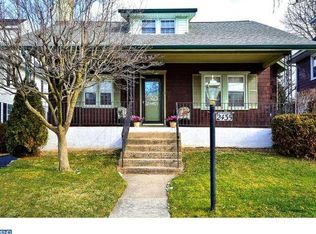Sold for $486,000 on 10/10/24
$486,000
2432 Olcott Ave, Ardmore, PA 19003
3beds
1,344sqft
Single Family Residence
Built in 1945
9,148 Square Feet Lot
$530,100 Zestimate®
$362/sqft
$2,647 Estimated rent
Home value
$530,100
$477,000 - $594,000
$2,647/mo
Zestimate® history
Loading...
Owner options
Explore your selling options
What's special
A very unique opportunity to own a single home in the heart of Ardmore, on a huge corner lot with so much potential to expand if desired. This stone front Colonial is rock solid, has been owned by the same family since it was built and sits on a huge corner lot- offering you tons of room to build up and out if desired. Opportunities like this do not present themselves very often. The room sizes are larger, there are plenty of windows for great natural light, oak hardwood floors are intact. The basement is large and unfinished, making it easy for future renovations. This home, with its existing footprint once renovated, would be a $650,000K+ home on this corner. With an addition, way more. Don’t let this opportunity pass you or your clients by. This home is being sold as is.
Zillow last checked: 8 hours ago
Listing updated: October 11, 2024 at 07:45am
Listed by:
Erica Deuschle 610-608-2570,
Keller Williams Main Line
Bought with:
Dave Deuschle, RS329686
Keller Williams Main Line
Source: Bright MLS,MLS#: PADE2074804
Facts & features
Interior
Bedrooms & bathrooms
- Bedrooms: 3
- Bathrooms: 1
- Full bathrooms: 1
Basement
- Area: 0
Heating
- Forced Air, Natural Gas
Cooling
- Window Unit(s), Electric
Appliances
- Included: Dryer, Oven/Range - Gas, Range Hood, Refrigerator, Washer, Gas Water Heater
Features
- Basement: Unfinished
- Number of fireplaces: 1
- Fireplace features: Wood Burning
Interior area
- Total structure area: 1,344
- Total interior livable area: 1,344 sqft
- Finished area above ground: 1,344
- Finished area below ground: 0
Property
Parking
- Total spaces: 1
- Parking features: Garage Faces Side, Detached, Driveway
- Garage spaces: 1
- Has uncovered spaces: Yes
Accessibility
- Accessibility features: None
Features
- Levels: Two
- Stories: 2
- Exterior features: Play Area, Sidewalks
- Pool features: None
Lot
- Size: 9,148 sqft
- Dimensions: 75.00 x 125.00
- Features: Front Yard, Rear Yard, SideYard(s)
Details
- Additional structures: Above Grade, Below Grade
- Parcel number: 22060172800
- Zoning: RESIDENTIAL
- Special conditions: Standard
Construction
Type & style
- Home type: SingleFamily
- Architectural style: Colonial
- Property subtype: Single Family Residence
Materials
- Stucco
- Foundation: Stone
Condition
- New construction: No
- Year built: 1945
Utilities & green energy
- Sewer: Public Sewer
- Water: Public
Community & neighborhood
Location
- Region: Ardmore
- Subdivision: None Available
- Municipality: HAVERFORD TWP
Other
Other facts
- Listing agreement: Exclusive Right To Sell
- Ownership: Fee Simple
Price history
| Date | Event | Price |
|---|---|---|
| 10/10/2024 | Sold | $486,000+0.2%$362/sqft |
Source: | ||
| 9/20/2024 | Pending sale | $485,000$361/sqft |
Source: | ||
| 9/5/2024 | Listed for sale | $485,000+73.8%$361/sqft |
Source: | ||
| 12/24/2020 | Listing removed | $279,000$208/sqft |
Source: Long & Foster Real Estate, Inc. #PADE525776 | ||
| 10/9/2020 | Pending sale | $279,000$208/sqft |
Source: Long & Foster Real Estate, Inc. #PADE525776 | ||
Public tax history
| Year | Property taxes | Tax assessment |
|---|---|---|
| 2025 | $7,080 +6.2% | $259,210 |
| 2024 | $6,665 +2.9% | $259,210 |
| 2023 | $6,476 +2.4% | $259,210 |
Find assessor info on the county website
Neighborhood: 19003
Nearby schools
GreatSchools rating
- 5/10Chestnutwold El SchoolGrades: K-5Distance: 0.2 mi
- 9/10Haverford Middle SchoolGrades: 6-8Distance: 1 mi
- 10/10Haverford Senior High SchoolGrades: 9-12Distance: 0.9 mi
Schools provided by the listing agent
- District: Haverford Township
Source: Bright MLS. This data may not be complete. We recommend contacting the local school district to confirm school assignments for this home.

Get pre-qualified for a loan
At Zillow Home Loans, we can pre-qualify you in as little as 5 minutes with no impact to your credit score.An equal housing lender. NMLS #10287.
Sell for more on Zillow
Get a free Zillow Showcase℠ listing and you could sell for .
$530,100
2% more+ $10,602
With Zillow Showcase(estimated)
$540,702