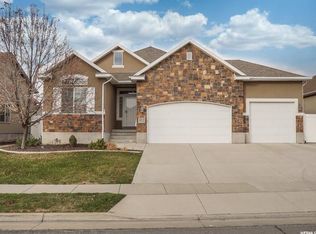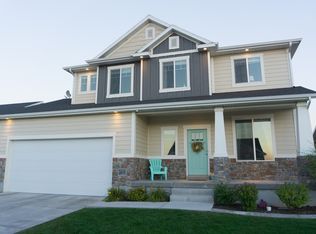2432 Field Stone Way, Layton, UT 84041 is a single family home that contains 192 sq ft and was built in 2012. It contains 5 bedrooms and 3 bathrooms.
The Zestimate for this house is $639,800. The Rent Zestimate for this home is $2,790/mo.
Sold
Street View
Price Unknown
2432 Field Stone Way, Layton, UT 84041
5beds
3baths
192sqft
SingleFamily
Built in 2012
6,446 Square Feet Lot
$639,800 Zestimate®
$--/sqft
$2,790 Estimated rent
Home value
$639,800
$595,000 - $691,000
$2,790/mo
Zestimate® history
Loading...
Owner options
Explore your selling options
What's special
Facts & features
Interior
Bedrooms & bathrooms
- Bedrooms: 5
- Bathrooms: 3
Heating
- Other
Interior area
- Total interior livable area: 192 sqft
Property
Features
- Exterior features: Stucco
Lot
- Size: 6,446 sqft
Details
- Parcel number: 127460141
Construction
Type & style
- Home type: SingleFamily
Materials
- Frame
- Roof: Composition
Condition
- Year built: 2012
Community & neighborhood
Location
- Region: Layton
Price history
| Date | Event | Price |
|---|---|---|
| 8/20/2025 | Sold | -- |
Source: Agent Provided Report a problem | ||
| 6/19/2025 | Price change | $650,000-1.5%$3,385/sqft |
Source: | ||
| 6/5/2025 | Listed for sale | $660,000$3,438/sqft |
Source: | ||
Public tax history
| Year | Property taxes | Tax assessment |
|---|---|---|
| 2024 | $2,970 +0.5% | $571,000 +3.6% |
| 2023 | $2,956 -4.9% | $551,000 -3.7% |
| 2022 | $3,108 +6.2% | $572,000 +29.4% |
Find assessor info on the county website
Neighborhood: 84041
Nearby schools
GreatSchools rating
- 5/10Sunburst SchoolGrades: PK-6Distance: 0.1 mi
- 7/10Shoreline Junior HighGrades: 7-9Distance: 1.1 mi
- 5/10Layton High SchoolGrades: 10-12Distance: 2.8 mi
Get a cash offer in 3 minutes
Find out how much your home could sell for in as little as 3 minutes with a no-obligation cash offer.
Estimated market value$639,800
Get a cash offer in 3 minutes
Find out how much your home could sell for in as little as 3 minutes with a no-obligation cash offer.
Estimated market value
$639,800

