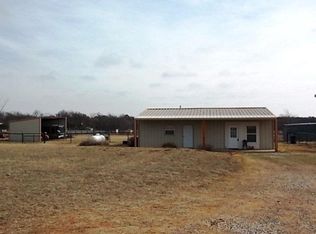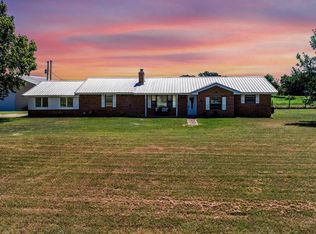Sold
Price Unknown
2432 Cottondale Rd, Springtown, TX 76082
3beds
1,620sqft
Single Family Residence
Built in 1970
5.01 Acres Lot
$466,900 Zestimate®
$--/sqft
$1,733 Estimated rent
Home value
$466,900
$402,000 - $546,000
$1,733/mo
Zestimate® history
Loading...
Owner options
Explore your selling options
What's special
Price Improvement!
This beautifully renovated home offers a blend of modern amenities and ample space. The property features three bedrooms and has undergone extensive renovations in 2020. Renovations included a new HVAC system, water heater, septic, and appliances, along with a full remodel in 2020 as well as new LVP flooring, carpet, and primary bath tile floor and shower installed in April 2024. This home ensures a fresh and contemporary living environment with a welcoming atmosphere. Upon entry, you are greeted by a hall that flows into an open-concept dining and living area. The living room features a large wood-burning fireplace and a beautiful picture window that provides a view of the large backyard and coastal hay field.
Outside, the property continues to impress with a concrete slab perfect for a basketball goal, and an insulated 30x40 workshop with three 8x8 roll-up doors, electrical, and a half bath.
A full list of upgrades is available. Survey is available.
Zillow last checked: 8 hours ago
Listing updated: November 29, 2025 at 08:28pm
Listed by:
Takara Bradley 0665560 817-870-1600,
RE/MAX Trinity 817-870-1600
Bought with:
Jared Lucier
Parker Properties Real Estate
Source: NTREIS,MLS#: 20886505
Facts & features
Interior
Bedrooms & bathrooms
- Bedrooms: 3
- Bathrooms: 2
- Full bathrooms: 2
Primary bedroom
- Level: First
- Dimensions: 11 x 13
Dining room
- Level: First
- Dimensions: 16 x 15
Living room
- Features: Ceiling Fan(s), Fireplace
- Level: First
- Dimensions: 16 x 15
Heating
- Electric, Heat Pump
Cooling
- Electric
Appliances
- Included: Double Oven, Dishwasher, Electric Range, Electric Water Heater, Disposal, Microwave, Refrigerator
Features
- Double Vanity, High Speed Internet, Open Floorplan, Vaulted Ceiling(s)
- Flooring: Carpet, Luxury Vinyl Plank, Tile
- Has basement: No
- Number of fireplaces: 1
- Fireplace features: Living Room, Masonry, Wood Burning
Interior area
- Total interior livable area: 1,620 sqft
Property
Parking
- Total spaces: 5
- Parking features: Attached Carport, Garage, Garage Door Opener
- Attached garage spaces: 2
- Carport spaces: 3
- Covered spaces: 5
Features
- Levels: One
- Stories: 1
- Pool features: None
- Fencing: Pipe
Lot
- Size: 5.01 Acres
- Features: Acreage, Back Yard, Lawn
Details
- Additional structures: Workshop
- Parcel number: A0447000100
Construction
Type & style
- Home type: SingleFamily
- Architectural style: Detached
- Property subtype: Single Family Residence
Materials
- Foundation: Slab
- Roof: Metal
Condition
- Year built: 1970
Utilities & green energy
- Sewer: Septic Tank
- Utilities for property: Electricity Available, Septic Available
Green energy
- Energy efficient items: Insulation
Community & neighborhood
Security
- Security features: Smoke Detector(s)
Location
- Region: Springtown
- Subdivision: A-447 A HARGUS 5.0100 ACRES
Other
Other facts
- Listing terms: Conventional
- Road surface type: Asphalt
Price history
| Date | Event | Price |
|---|---|---|
| 11/24/2025 | Sold | -- |
Source: NTREIS #20886505 Report a problem | ||
| 11/6/2025 | Pending sale | $480,000$296/sqft |
Source: NTREIS #20886505 Report a problem | ||
| 10/31/2025 | Contingent | $480,000$296/sqft |
Source: NTREIS #20886505 Report a problem | ||
| 10/4/2025 | Listed for sale | $480,000-1%$296/sqft |
Source: NTREIS #20886505 Report a problem | ||
| 9/30/2025 | Contingent | $485,000$299/sqft |
Source: NTREIS #20886505 Report a problem | ||
Public tax history
| Year | Property taxes | Tax assessment |
|---|---|---|
| 2025 | -- | $429,280 -2.5% |
| 2024 | $1,827 +42.6% | $440,200 +4.8% |
| 2023 | $1,282 | $419,937 +11.7% |
Find assessor info on the county website
Neighborhood: 76082
Nearby schools
GreatSchools rating
- 3/10Springtown Intermediate SchoolGrades: 5-6Distance: 1.5 mi
- 4/10Springtown Middle SchoolGrades: 7-8Distance: 1.5 mi
- 5/10Springtown High SchoolGrades: 9-12Distance: 2.6 mi
Schools provided by the listing agent
- Middle: Springtown
- High: Springtown
- District: Springtown ISD
Source: NTREIS. This data may not be complete. We recommend contacting the local school district to confirm school assignments for this home.
Get a cash offer in 3 minutes
Find out how much your home could sell for in as little as 3 minutes with a no-obligation cash offer.
Estimated market value$466,900
Get a cash offer in 3 minutes
Find out how much your home could sell for in as little as 3 minutes with a no-obligation cash offer.
Estimated market value
$466,900

