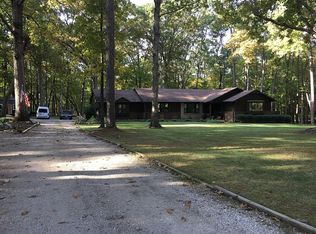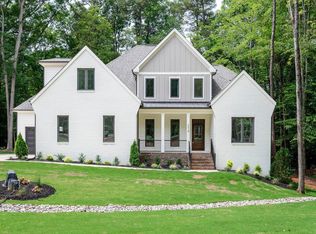Sold for $359,900
$359,900
2432 Carpenter Pond Road, Raleigh, NC 27613
3beds
1,245sqft
Single Family Residence
Built in 1983
0.94 Acres Lot
$377,400 Zestimate®
$289/sqft
$1,757 Estimated rent
Home value
$377,400
$359,000 - $396,000
$1,757/mo
Zestimate® history
Loading...
Owner options
Explore your selling options
What's special
Beautifully updated/upgraded 1-story home on .94 acre lot in prime location; all new roof, gutters, vinyl siding, windows, paint, SmartCore waterproof flooring, kitchen granite/cabinets/faucet/sink/stainless steel appliances, bath granite/vanities/faucets/sinks/mirrors/toilets/shower-tubs, ceiling fans, lighting, hardware, outlets, insulation, water heater, vapor barrier, landscaping, sidewalk, patio, gravel drive, & more; smooth ceilings throughout; double carport; large private yard; 8x8 storage building; READY TO MOVE INTO!
Zillow last checked: 8 hours ago
Listing updated: June 12, 2023 at 10:05am
Listed by:
Duane Wilson 919-346-3426,
JDW Properties of NC, Inc
Bought with:
Mls Class
Non Mls Member
Source: Hive MLS,MLS#: 100382315 Originating MLS: Neuse River Region Association of Realtors
Originating MLS: Neuse River Region Association of Realtors
Facts & features
Interior
Bedrooms & bathrooms
- Bedrooms: 3
- Bathrooms: 2
- Full bathrooms: 2
Primary bedroom
- Level: Main
- Dimensions: 11 x 10
Bedroom 2
- Level: Main
- Dimensions: 13 x 10
Bedroom 3
- Level: Main
- Dimensions: 11 x 9
Dining room
- Level: Main
- Dimensions: 12 x 9
Kitchen
- Level: Main
- Dimensions: 15 x 12
Living room
- Level: Main
- Dimensions: 15 x 11
Utility room
- Level: Main
- Dimensions: 7 x 6
Heating
- Heat Pump, Electric
Cooling
- Central Air, Heat Pump
Appliances
- Included: Electric Oven, Built-In Microwave, See Remarks, Dishwasher
- Laundry: Dryer Hookup, Washer Hookup, Laundry Room
Features
- Master Downstairs, Ceiling Fan(s)
- Flooring: LVT/LVP, See Remarks
- Windows: Thermal Windows
- Basement: None
Interior area
- Total structure area: 1,245
- Total interior livable area: 1,245 sqft
Property
Parking
- Total spaces: 2
- Parking features: Covered, Gravel, See Remarks, Off Street
- Carport spaces: 2
Features
- Levels: One
- Stories: 1
- Patio & porch: Patio, See Remarks
- Fencing: None
Lot
- Size: 0.94 Acres
- Features: See Remarks
Details
- Additional structures: See Remarks, Storage
- Parcel number: 195061
- Zoning: RD
- Special conditions: Standard
Construction
Type & style
- Home type: SingleFamily
- Property subtype: Single Family Residence
Materials
- See Remarks, Vinyl Siding
- Foundation: Crawl Space
- Roof: Shingle,See Remarks
Condition
- New construction: No
- Year built: 1983
Utilities & green energy
- Sewer: Septic Tank
- Water: Well
Community & neighborhood
Location
- Region: Raleigh
- Subdivision: Not In Subdivision
Other
Other facts
- Listing agreement: Exclusive Right To Sell
- Listing terms: Cash,Conventional,See Remarks
Price history
| Date | Event | Price |
|---|---|---|
| 6/12/2023 | Sold | $359,900$289/sqft |
Source: | ||
| 5/13/2023 | Pending sale | $359,900$289/sqft |
Source: | ||
| 5/3/2023 | Listed for sale | $359,900+80%$289/sqft |
Source: | ||
| 3/16/2023 | Sold | $200,000+5.3%$161/sqft |
Source: Public Record Report a problem | ||
| 12/21/2022 | Pending sale | $190,000$153/sqft |
Source: | ||
Public tax history
| Year | Property taxes | Tax assessment |
|---|---|---|
| 2025 | $2,752 +38.6% | $391,294 +104% |
| 2024 | $1,986 +5.7% | $191,790 |
| 2023 | $1,879 +16% | $191,790 |
Find assessor info on the county website
Neighborhood: 27613
Nearby schools
GreatSchools rating
- 4/10Spring Valley Elementary SchoolGrades: PK-5Distance: 4.4 mi
- 5/10Neal MiddleGrades: 6-8Distance: 3.4 mi
- 1/10Southern School of Energy and SustainabilityGrades: 9-12Distance: 6.4 mi
Get a cash offer in 3 minutes
Find out how much your home could sell for in as little as 3 minutes with a no-obligation cash offer.
Estimated market value$377,400
Get a cash offer in 3 minutes
Find out how much your home could sell for in as little as 3 minutes with a no-obligation cash offer.
Estimated market value
$377,400

