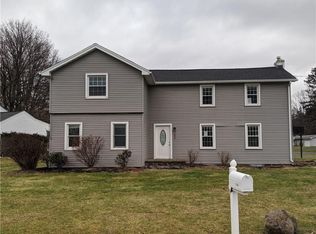Gorgeous Penfield ranch offers sought after open floor plan with almost half an acre of land. Savor coffee on the front porch; enjoy cozy meals in the eat-in kitchen. Quintessential mid-century open plan formal dining room and living room with wood-burning fireplace are perfect for parties and entertaining. Enjoy the park-like back yard from the screened porch or concrete patio. Three spacious bedrooms, full bath and laundry room complete the main level. Finished basement adds a family room with wood burning fireplace, two beds, full bath (equipped with washer and dryer hookups) and small kitchenette. Basement could be used as a teen suite or in-law apartment with the second, separate entrance through garage. Garage has a sub-panel for a generator. Per appraiser, main floor is 1,456 sq ft; finished basement area 1,256 sq ft. Delayed showings begin 8/26 at 1 pm; delayed negotiations 8/30 at 9 am.
This property is off market, which means it's not currently listed for sale or rent on Zillow. This may be different from what's available on other websites or public sources.
