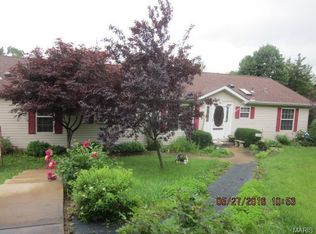Closed
Listing Provided by:
Ava M Petruso 314-374-7882,
Worth Clark Realty
Bought with: Strano & Associates, Ltd
Price Unknown
2432 Brinkman Rd, Villa Ridge, MO 63089
3beds
2,234sqft
Single Family Residence
Built in 2019
6.34 Acres Lot
$408,300 Zestimate®
$--/sqft
$2,215 Estimated rent
Home value
$408,300
$294,000 - $568,000
$2,215/mo
Zestimate® history
Loading...
Owner options
Explore your selling options
What's special
CONTINUE TO SHOW! Welcome to your nearly-new 3-bedroom, 2-bath home on 6.3 private acres! If you’re seeking peace, privacy, and space, this is the one. As you enter, enjoy the natural light, vaulted ceilings, and open floor plan. The spacious kitchen features a large center island, ample cabinet space, granite countertops, and stainless steel appliances. The covered composite deck with a ceiling fan is perfect for relaxing. The primary suite offers a walk-in closet, double vanities, and a large shower. Two additional main-floor bedrooms share a full bath, with main-floor laundry for convenience. Upstairs is a versatile bonus room for a bedroom, office, or rec room. Outside, a concrete pad, long driveway, and oversized 2-car garage add to the appeal. Don’t miss this opportunity!
Zillow last checked: 8 hours ago
Listing updated: June 01, 2025 at 10:31pm
Listing Provided by:
Ava M Petruso 314-374-7882,
Worth Clark Realty
Bought with:
Stacey LaCroix, 2005024004
Strano & Associates, Ltd
Source: MARIS,MLS#: 25007297 Originating MLS: St. Louis Association of REALTORS
Originating MLS: St. Louis Association of REALTORS
Facts & features
Interior
Bedrooms & bathrooms
- Bedrooms: 3
- Bathrooms: 2
- Full bathrooms: 2
- Main level bathrooms: 2
- Main level bedrooms: 3
Heating
- Heat Pump, Electric
Cooling
- Central Air, Electric
Appliances
- Included: Electric Water Heater, Water Softener Rented, Dishwasher, Disposal, Electric Range, Electric Oven, Stainless Steel Appliance(s)
- Laundry: Main Level
Features
- Dining/Living Room Combo, Kitchen/Dining Room Combo, Open Floorplan, Walk-In Closet(s), Breakfast Bar, Breakfast Room, Kitchen Island, Custom Cabinetry, Eat-in Kitchen, Granite Counters, Double Vanity, Shower
- Flooring: Carpet, Hardwood
- Windows: Insulated Windows
- Basement: None
- Has fireplace: No
- Fireplace features: None
Interior area
- Total structure area: 2,234
- Total interior livable area: 2,234 sqft
- Finished area above ground: 2,234
Property
Parking
- Total spaces: 2
- Parking features: Attached, Garage, Oversized
- Attached garage spaces: 2
Features
- Levels: One
- Patio & porch: Composite, Deck, Covered
Lot
- Size: 6.34 Acres
- Features: Wooded
Details
- Parcel number: 1993000009025000
- Special conditions: Standard
Construction
Type & style
- Home type: SingleFamily
- Architectural style: Traditional,Other
- Property subtype: Single Family Residence
Materials
- Vinyl Siding
Condition
- Year built: 2019
Utilities & green energy
- Sewer: Septic Tank
- Water: Shared Well, Well
Community & neighborhood
Location
- Region: Villa Ridge
- Subdivision: Country Lane Estates
Other
Other facts
- Listing terms: Cash,Conventional,FHA,VA Loan
- Ownership: Private
- Road surface type: Concrete, Gravel
Price history
| Date | Event | Price |
|---|---|---|
| 5/22/2025 | Sold | -- |
Source: | ||
| 5/19/2025 | Pending sale | $400,000$179/sqft |
Source: | ||
| 4/7/2025 | Contingent | $400,000$179/sqft |
Source: | ||
| 3/25/2025 | Price change | $400,000-3.6%$179/sqft |
Source: | ||
| 3/13/2025 | Price change | $415,000-2.3%$186/sqft |
Source: | ||
Public tax history
| Year | Property taxes | Tax assessment |
|---|---|---|
| 2025 | $3,028 +4.7% | $40,737 |
| 2024 | $2,892 +2.9% | $40,737 -6.2% |
| 2023 | $2,810 +11.7% | $43,430 +12.6% |
Find assessor info on the county website
Neighborhood: 63089
Nearby schools
GreatSchools rating
- 4/10Coleman Elementary SchoolGrades: K-4Distance: 3.2 mi
- 6/10Riverbend SchoolGrades: 7-8Distance: 4.7 mi
- 3/10Pacific High SchoolGrades: 9-12Distance: 4.9 mi
Schools provided by the listing agent
- Elementary: Coleman Elem.
- Middle: Meramec Valley Middle
- High: Pacific High
Source: MARIS. This data may not be complete. We recommend contacting the local school district to confirm school assignments for this home.
