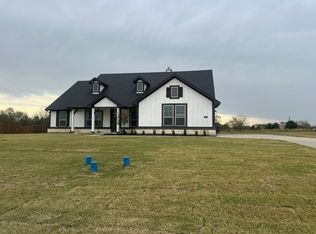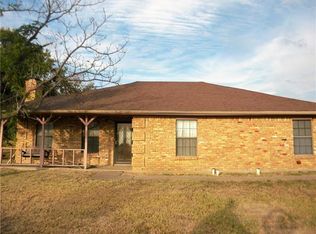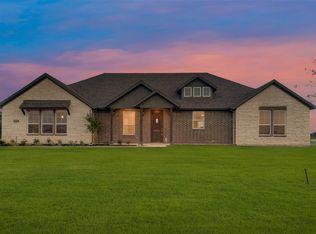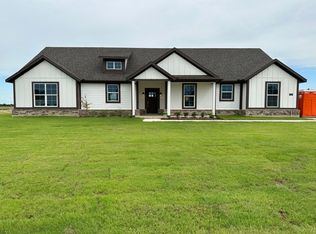Sold on 07/14/25
Price Unknown
2432 Blackjack Oak Rd, Terrell, TX 75161
4beds
1,911sqft
Single Family Residence
Built in 2025
1.03 Acres Lot
$430,600 Zestimate®
$--/sqft
$2,413 Estimated rent
Home value
$430,600
$396,000 - $469,000
$2,413/mo
Zestimate® history
Loading...
Owner options
Explore your selling options
What's special
Welcome home to the Barnett floorplan! Enter through the covered porch into the foyer that over looks the homes living spaces. An open living lined with windows is open to the kitchen area. The kitchen is equipped with a spacious island and a huge walk-in pantry! The breakfast nook is perfectly nestled next to the kitchen and overlooks the stunning backyard. Your private owner's retreat is tucked away on one side of the home and offers a large walk-in closet, dual sink vanity, separate shower and tub and linen closest. On the opposite side of the home are the 3 secondary bedrooms that share a full bathroom. A secluded family entry is off the garage and has a mud room bench and utility closet for ample storage. Don't wait to view this home in person!
Zillow last checked: 8 hours ago
Listing updated: July 15, 2025 at 06:15am
Listed by:
Clinton Shipley 0602655 817-731-7595,
NTex Realty, LP 817-731-7595
Bought with:
Brandon Edwards
Monument Realty
Source: NTREIS,MLS#: 20843324
Facts & features
Interior
Bedrooms & bathrooms
- Bedrooms: 4
- Bathrooms: 2
- Full bathrooms: 2
Primary bedroom
- Features: Ceiling Fan(s), Dual Sinks, En Suite Bathroom, Garden Tub/Roman Tub, Linen Closet, Separate Shower, Walk-In Closet(s)
- Level: First
- Dimensions: 15 x 13
Bedroom
- Features: Split Bedrooms
- Level: First
- Dimensions: 10 x 11
Bedroom
- Features: Split Bedrooms
- Level: First
- Dimensions: 11 x 12
Bedroom
- Features: Split Bedrooms
- Level: First
- Dimensions: 12 x 11
Breakfast room nook
- Level: First
- Dimensions: 11 x 10
Kitchen
- Features: Built-in Features, Eat-in Kitchen, Granite Counters, Kitchen Island, Pantry, Stone Counters, Walk-In Pantry
- Level: First
- Dimensions: 11 x 9
Living room
- Features: Ceiling Fan(s), Fireplace
- Level: First
- Dimensions: 16 x 15
Heating
- Central, Electric, ENERGY STAR Qualified Equipment, Fireplace(s), Heat Pump
Cooling
- Central Air, Ceiling Fan(s), Electric, ENERGY STAR Qualified Equipment, Heat Pump
Appliances
- Included: Dishwasher, Electric Range, Electric Water Heater, Disposal, Vented Exhaust Fan
- Laundry: Washer Hookup, Electric Dryer Hookup, Laundry in Utility Room
Features
- Decorative/Designer Lighting Fixtures, Eat-in Kitchen, High Speed Internet, Kitchen Island, Open Floorplan, Pantry, Smart Home, Cable TV, Walk-In Closet(s)
- Flooring: Carpet, Ceramic Tile, Luxury Vinyl Plank
- Has basement: No
- Number of fireplaces: 1
- Fireplace features: Family Room, Masonry, Stone, Wood Burning
Interior area
- Total interior livable area: 1,911 sqft
Property
Parking
- Total spaces: 2
- Parking features: Concrete, Driveway, Garage, Garage Door Opener, Garage Faces Side
- Attached garage spaces: 2
- Has uncovered spaces: Yes
Features
- Levels: One
- Stories: 1
- Patio & porch: Rear Porch, Front Porch, Covered
- Exterior features: Rain Gutters
- Pool features: None
- Fencing: None
Lot
- Size: 1.03 Acres
- Features: Acreage, Back Yard, Interior Lot, Lawn, Landscaped, Subdivision, Sprinkler System
Details
- Parcel number: 231982
Construction
Type & style
- Home type: SingleFamily
- Architectural style: Traditional,Detached
- Property subtype: Single Family Residence
Materials
- Brick, Fiber Cement
- Foundation: Slab
- Roof: Composition
Condition
- Year built: 2025
Utilities & green energy
- Sewer: Aerobic Septic
- Utilities for property: Septic Available, Underground Utilities, Cable Available
Green energy
- Energy efficient items: Appliances, Doors, HVAC, Insulation, Rain/Freeze Sensors, Windows
Community & neighborhood
Security
- Security features: Prewired, Security System, Carbon Monoxide Detector(s), Smoke Detector(s)
Community
- Community features: Playground, Park, Trails/Paths, Community Mailbox, Curbs
Location
- Region: Terrell
- Subdivision: Oak Valley
Other
Other facts
- Listing terms: Cash,Conventional,FHA,VA Loan
Price history
| Date | Event | Price |
|---|---|---|
| 7/14/2025 | Sold | -- |
Source: NTREIS #20843324 Report a problem | ||
| 6/9/2025 | Contingent | $439,900$230/sqft |
Source: NTREIS #20843324 Report a problem | ||
| 5/2/2025 | Price change | $439,900-3.4%$230/sqft |
Source: NTREIS #20843324 Report a problem | ||
| 2/12/2025 | Price change | $455,575+0%$238/sqft |
Source: NTREIS #20843324 Report a problem | ||
| 12/11/2024 | Listed for sale | $455,350$238/sqft |
Source: | ||
Public tax history
| Year | Property taxes | Tax assessment |
|---|---|---|
| 2025 | $2,915 +129.6% | $154,308 +120.4% |
| 2024 | $1,270 | $70,000 |
Find assessor info on the county website
Neighborhood: 75161
Nearby schools
GreatSchools rating
- 2/10Gilbert Willie Sr Elementary SchoolGrades: K-5Distance: 3.9 mi
- 4/10Herman Furlough Jr Middle SchoolGrades: 6-8Distance: 5.8 mi
- 3/10Terrell High SchoolGrades: 9-12Distance: 6.5 mi
Schools provided by the listing agent
- Elementary: Gilbert Willie, Sr.
- Middle: Furlough
- High: Terrell
- District: Terrell ISD
Source: NTREIS. This data may not be complete. We recommend contacting the local school district to confirm school assignments for this home.
Sell for more on Zillow
Get a free Zillow Showcase℠ listing and you could sell for .
$430,600
2% more+ $8,612
With Zillow Showcase(estimated)
$439,212


