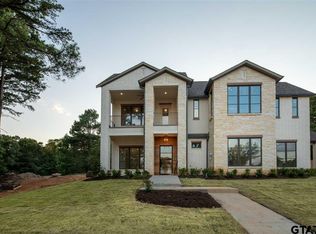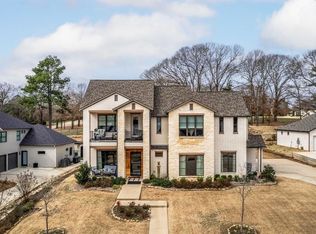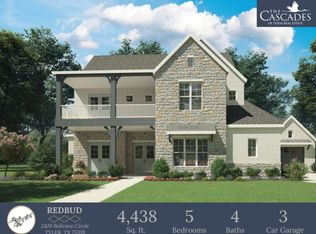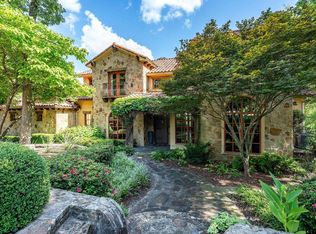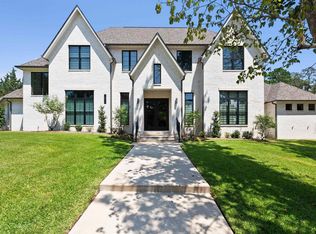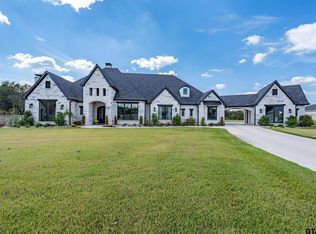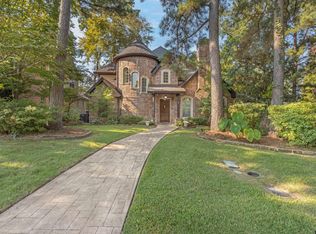Welcome to an absolutely breathtaking custom-built luxury home just steps away from the serene Bellwood Lake. This 5-bedroom, 5.5-bathroom masterpiece spans 5,280 square feet and sits on nearly half an acre, offering privacy, elegance, and sophistication at every turn. The .93 acre lakeview lot directly behind this stunning home is also available for purchase with an acceptable offer. Soaring ceilings, oversized windows, and an open layout create a bright, welcoming atmosphere centered around an elevated living area with a floor-to-ceiling fireplace. The chef’s kitchen is built to impress with a large island, double ovens, built-in appliances, and plenty of room for entertaining. The primary suite feels like a private escape with a spa-style bath featuring a soaking tub, walk-in shower, dual vanities, and a custom closet. Upstairs, a versatile loft and private balcony offer additional space to relax or entertain. Step outside to enjoy a true backyard retreat—complete with a covered patio, outdoor kitchen and grill, fire pit, and a resort-style pool and spa. Additional highlights include a 3-car side-entry garage, smart home technology, and EV charging capability. Situated near Bellwood Lake with access to golf, dining, and community amenities, this home delivers the perfect balance of comfort, luxury, and convenience in one of Tyler’s most sought-after neighborhoods. Schedule your showing today!
For sale
Price cut: $149K (10/31)
$1,350,000
2432 Bellview Cir, Tyler, TX 75709
5beds
5,280sqft
Est.:
Single Family Residence
Built in 2021
0.48 Acres Lot
$1,314,600 Zestimate®
$256/sqft
$83/mo HOA
What's special
Floor-to-ceiling fireplacePrivate balconyVersatile loftOutdoor kitchen and grillOversized windowsTrue backyard retreatCovered patio
- 72 days |
- 350 |
- 35 |
Zillow last checked: 8 hours ago
Listing updated: October 31, 2025 at 11:28am
Listed by:
Britany Ott 903-810-2339,
Keller Williams Realty-Tyler,
Kayla Riggs
Source: GTARMLS,MLS#: 25014904
Tour with a local agent
Facts & features
Interior
Bedrooms & bathrooms
- Bedrooms: 5
- Bathrooms: 6
- Full bathrooms: 5
- 1/2 bathrooms: 1
Rooms
- Room types: Game Room, Office, Family Room, Utility Room, Mother-in-Law Suite, 2 Living Areas
Primary bedroom
- Features: Master Bedroom Split
Bedroom
- Features: Walk-In Closet(s)
Bathroom
- Features: Shower Only, Shower/Tub, Separate Lavatories, Double Lavatory, Walk-In Closet(s), Bar, Linen Closet, Soaking Tub
Dining room
- Features: Formal Living Combo
Kitchen
- Features: Kitchen/Eating Combo, Breakfast Bar
Heating
- Central/Gas
Cooling
- Central Electric
Appliances
- Included: Range/Oven-Gas, Dishwasher, Disposal, Microwave, Refrigerator, Double Oven, Gas Water Heater, 2 or more Water Heaters
Features
- Ceiling Fan(s), Vaulted Ceiling(s), Pantry, Kitchen Island
- Flooring: Carpet, Wood, Tile
- Has fireplace: Yes
- Fireplace features: Electric
Interior area
- Total structure area: 5,280
- Total interior livable area: 5,280 sqft
Video & virtual tour
Property
Parking
- Total spaces: 3
- Parking features: Garage Faces Side, Door w/Opener w/Controls
- Garage spaces: 3
- Has uncovered spaces: Yes
Features
- Levels: Two
- Stories: 2
- Patio & porch: Patio Covered
- Exterior features: Barbecue, Sprinkler System, Balcony, Gutter(s), Outdoor Kitchen
- Pool features: Heated, Gunite, In Ground
- Has spa: Yes
- Spa features: Outdoor
- Fencing: Wrought Iron
- Has view: Yes
- View description: Water
- Has water view: Yes
- Water view: Water
Lot
- Size: 0.48 Acres
- Features: Corner Lot, Subdivision Lot
Details
- Additional structures: None
- Parcel number: 150000180102035000
- Special conditions: Homeowner's Assn Dues
Construction
Type & style
- Home type: SingleFamily
- Architectural style: Contemporary
- Property subtype: Single Family Residence
Materials
- Brick Veneer
- Foundation: Slab
- Roof: Composition
Condition
- Year built: 2021
Utilities & green energy
- Sewer: Public Sewer
- Water: Public
Community & HOA
Community
- Features: Tennis Court(s), Pool, Golf, Gated, Dining - Country Club
- Security: Smoke Detector(s)
- Subdivision: Cascades
HOA
- Has HOA: Yes
- HOA fee: $1,000 annually
Location
- Region: Tyler
Financial & listing details
- Price per square foot: $256/sqft
- Tax assessed value: $1,257,649
- Annual tax amount: $20,183
- Date on market: 10/6/2025
- Listing terms: Conventional,Cash
Estimated market value
$1,314,600
$1.25M - $1.38M
$6,560/mo
Price history
Price history
| Date | Event | Price |
|---|---|---|
| 10/31/2025 | Price change | $1,350,000-9.9%$256/sqft |
Source: | ||
| 10/6/2025 | Listed for sale | $1,499,000$284/sqft |
Source: | ||
| 10/1/2025 | Listing removed | $1,499,000$284/sqft |
Source: NTREIS #20884003 Report a problem | ||
| 8/8/2025 | Price change | $1,499,000-3.3%$284/sqft |
Source: | ||
| 7/8/2025 | Price change | $1,550,000-3.1%$294/sqft |
Source: | ||
Public tax history
Public tax history
| Year | Property taxes | Tax assessment |
|---|---|---|
| 2024 | $20,184 -3.2% | $1,257,649 +5.1% |
| 2023 | $20,856 +239.5% | $1,196,449 +281.6% |
| 2022 | $6,143 +998.8% | $313,558 +1074.4% |
Find assessor info on the county website
BuyAbility℠ payment
Est. payment
$8,416/mo
Principal & interest
$6667
Property taxes
$1193
Other costs
$556
Climate risks
Neighborhood: Cascades Estates
Nearby schools
GreatSchools rating
- 1/10Peete Elementary SchoolGrades: PK-5Distance: 3.1 mi
- 7/10Three Lakes Middle SchoolGrades: 6-8Distance: 4 mi
- 6/10Tyler Legacy High SchoolGrades: 9-12Distance: 4.5 mi
Schools provided by the listing agent
- Elementary: Jones
- Middle: Three Lakes
- High: Tyler Legacy
Source: GTARMLS. This data may not be complete. We recommend contacting the local school district to confirm school assignments for this home.
- Loading
- Loading
