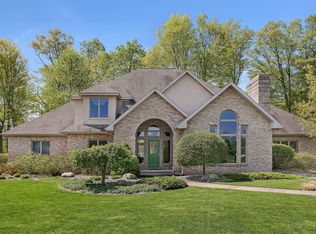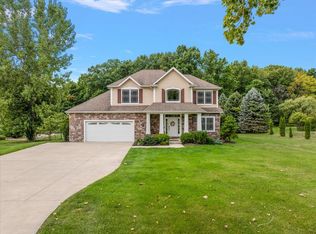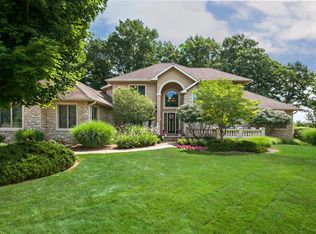Sold
$680,000
2432 Autumn Rdg, Saint Joseph, MI 49085
4beds
3,142sqft
Single Family Residence
Built in 1997
1.3 Acres Lot
$703,500 Zestimate®
$216/sqft
$3,976 Estimated rent
Home value
$703,500
Estimated sales range
Not available
$3,976/mo
Zestimate® history
Loading...
Owner options
Explore your selling options
What's special
Get incredible spaces and views in this executive home in River Trace Estates, with splendidly updated kitchen. Technically four bedrooms, 3.5 baths, a finished private room upstairs is used by sellers as a FIFTH bedroom, and there's a great game loft there. Do you entertain company or have an elderly guest who needs main floor quarters? You'll love the ''mini master'' second suite on the main floor for such occasions. Updates include roof & septic in 2019, landscape with sprinkler system in 2020, water heater & furnace in the last year, and painting and carpet in 2025. Sellers will miss the large windows to beautiful wooded views, the large lot in a safe, quiet neighborhood, and the 18 acres by the river of common use for walking or camping. Truly a dream home, this one is all about YOU!
Zillow last checked: 8 hours ago
Listing updated: May 15, 2025 at 08:42am
Listed by:
Diane T Bennett 269-357-7371,
Inspired Homes, LLC
Bought with:
Wortman Real Estate Group, 6506044879
@properties Christie's International R.E.
Source: MichRIC,MLS#: 25015952
Facts & features
Interior
Bedrooms & bathrooms
- Bedrooms: 4
- Bathrooms: 4
- Full bathrooms: 3
- 1/2 bathrooms: 1
- Main level bedrooms: 2
Primary bedroom
- Level: Main
- Area: 195
- Dimensions: 15.00 x 13.00
Bedroom 2
- Level: Main
- Area: 156
- Dimensions: 12.00 x 13.00
Bedroom 3
- Level: Upper
- Area: 220
- Dimensions: 20.00 x 11.00
Bedroom 4
- Level: Upper
- Area: 240
- Dimensions: 16.00 x 15.00
Primary bathroom
- Level: Main
- Area: 120
- Dimensions: 10.00 x 12.00
Bonus room
- Level: Upper
- Area: 224
- Dimensions: 16.00 x 14.00
Den
- Level: Main
- Area: 143
- Dimensions: 11.00 x 13.00
Dining area
- Level: Main
- Area: 150
- Dimensions: 15.00 x 10.00
Dining room
- Level: Main
- Area: 168
- Dimensions: 12.00 x 14.00
Kitchen
- Level: Main
- Area: 238
- Dimensions: 17.00 x 14.00
Laundry
- Level: Main
Living room
- Level: Main
- Area: 272
- Dimensions: 17.00 x 16.00
Heating
- Forced Air
Cooling
- Central Air
Appliances
- Included: Humidifier, Built-In Electric Oven, Cooktop, Dishwasher, Disposal, Microwave, Refrigerator, Water Softener Owned
- Laundry: Main Level
Features
- Ceiling Fan(s), Guest Quarters, Center Island, Pantry
- Flooring: Carpet, Ceramic Tile, Wood
- Windows: Window Treatments
- Basement: Full
- Number of fireplaces: 1
- Fireplace features: Family Room, Gas Log
Interior area
- Total structure area: 3,142
- Total interior livable area: 3,142 sqft
- Finished area below ground: 0
Property
Parking
- Total spaces: 3
- Parking features: Garage Faces Side, Attached, Garage Door Opener
- Garage spaces: 3
Features
- Stories: 2
- Fencing: Invisible
Lot
- Size: 1.30 Acres
- Features: Wooded, Ravine, Ground Cover, Shrubs/Hedges
Details
- Parcel number: 111767500022017
Construction
Type & style
- Home type: SingleFamily
- Architectural style: Traditional
- Property subtype: Single Family Residence
Materials
- Shingle Siding
- Roof: Composition
Condition
- New construction: No
- Year built: 1997
Utilities & green energy
- Sewer: Septic Tank
- Water: Well
- Utilities for property: Natural Gas Available, Electricity Available
Community & neighborhood
Security
- Security features: Smoke Detector(s), Security System
Location
- Region: Saint Joseph
- Subdivision: River Trace Estates
HOA & financial
HOA
- Has HOA: Yes
- HOA fee: $500 semi-annually
- Services included: Other, Snow Removal
Other
Other facts
- Listing terms: Cash,Conventional
- Road surface type: Paved
Price history
| Date | Event | Price |
|---|---|---|
| 5/14/2025 | Sold | $680,000+1.5%$216/sqft |
Source: | ||
| 4/19/2025 | Pending sale | $669,900$213/sqft |
Source: | ||
| 4/17/2025 | Listed for sale | $669,900+45.6%$213/sqft |
Source: | ||
| 7/6/2018 | Sold | $460,000-3.2%$146/sqft |
Source: Public Record Report a problem | ||
| 7/3/2018 | Pending sale | $475,000$151/sqft |
Source: Cressy & Everett Real Estate #18020452 Report a problem | ||
Public tax history
| Year | Property taxes | Tax assessment |
|---|---|---|
| 2025 | $5,807 +5% | $226,500 -11% |
| 2024 | $5,532 | $254,500 +13% |
| 2023 | -- | $225,300 -11.4% |
Find assessor info on the county website
Neighborhood: 49085
Nearby schools
GreatSchools rating
- 7/10Clarke SchoolGrades: K-5Distance: 2.8 mi
- 8/10Upton Middle SchoolGrades: 6-8Distance: 4.2 mi
- 10/10St. Joseph High SchoolGrades: 9-12Distance: 6.6 mi
Schools provided by the listing agent
- Middle: Upton Middle School
- High: St. Joseph High School
Source: MichRIC. This data may not be complete. We recommend contacting the local school district to confirm school assignments for this home.

Get pre-qualified for a loan
At Zillow Home Loans, we can pre-qualify you in as little as 5 minutes with no impact to your credit score.An equal housing lender. NMLS #10287.


