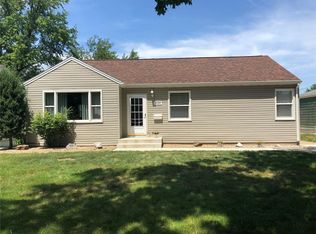Do you love to cook and entertain? This Cedar Rapids home features a gorgeous updated open kitchen with granite counter tops, crown molding, breakfast bar, new stainless steel appliances and hardwood floors. Dine in style with built-in hutches and beautiful woodwork. Mater suite, 1st floor laundry, living room with updated gas fireplace and back den complete the main floor. The second level offers 2 large bedrooms and a full bathroom. The lower level is finished with a family room and non-conforming 4th bedroom. Updates include the roof, carpet, privacy fence,gutters, siding, insulation, retaining wall and windows! Over sized 2 stall attached. 3,000 plus square feet of living space!
This property is off market, which means it's not currently listed for sale or rent on Zillow. This may be different from what's available on other websites or public sources.

