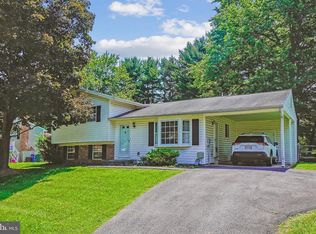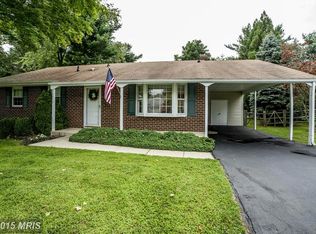Sold for $565,505 on 06/19/23
$565,505
24317 Log House Rd, Gaithersburg, MD 20882
4beds
2,188sqft
Single Family Residence
Built in 1980
10,625 Square Feet Lot
$585,000 Zestimate®
$258/sqft
$3,250 Estimated rent
Home value
$585,000
$556,000 - $614,000
$3,250/mo
Zestimate® history
Loading...
Owner options
Explore your selling options
What's special
Incredible property in the sought after Damascus school district! This 4 Bedroom, 3 bath property has been tastefully remodeled to showcase the true potential. Sun filled open concept- boasting hardwoods on the main level! Dream kitchen with marble grain quartz, fantastic island with seating and stainless steel appliances including induction range. Recent full home remodel spotlighting the extraordinary primary bathroom and walk in closet! Lower level offers recreational area, custom wet bar, lower level bedroom and full bath- great storage in unfinished portion as well. A fantastic trex deck overlooks the large yard with shed! Plus so much more including mechanical upgrades !! Ask for the List! Perfectly perched in the heart of the coveted Damascus community, with easy access to all main travel arteries. Close to schools, shopping, restaurants, parks, trails and recreation! Seller would prefer rent back to August 15th.
Zillow last checked: 8 hours ago
Listing updated: June 23, 2023 at 12:51pm
Listed by:
Rachel Smith 301-712-8904,
RE/MAX Realty Plus
Bought with:
Wicca J Davidson, 522636
Long & Foster Real Estate, Inc.
Source: Bright MLS,MLS#: MDMC2087672
Facts & features
Interior
Bedrooms & bathrooms
- Bedrooms: 4
- Bathrooms: 3
- Full bathrooms: 3
- Main level bathrooms: 2
- Main level bedrooms: 3
Basement
- Area: 960
Heating
- Heat Pump, Electric
Cooling
- Central Air, ENERGY STAR Qualified Equipment, Electric
Appliances
- Included: Dishwasher, Disposal, Dryer, Oven/Range - Electric, Refrigerator, Washer, ENERGY STAR Qualified Dishwasher, ENERGY STAR Qualified Washer, Energy Efficient Appliances, Dual Flush Toilets, Microwave, Built-In Range, Six Burner Stove, Stainless Steel Appliance(s), Water Heater, Electric Water Heater
- Laundry: Lower Level, Washer In Unit, Dryer In Unit
Features
- Primary Bath(s), Breakfast Area, Family Room Off Kitchen, Open Floorplan, Eat-in Kitchen, Kitchen Island, Soaking Tub, Upgraded Countertops, Walk-In Closet(s), Dry Wall
- Flooring: Ceramic Tile, Hardwood, Wood
- Doors: ENERGY STAR Qualified Doors
- Windows: Energy Efficient, ENERGY STAR Qualified Windows, Double Pane Windows, Bay/Bow, Low Emissivity Windows
- Basement: Exterior Entry,Side Entrance,Full,Partially Finished,Walk-Out Access
- Number of fireplaces: 1
- Fireplace features: Equipment
Interior area
- Total structure area: 2,188
- Total interior livable area: 2,188 sqft
- Finished area above ground: 1,228
- Finished area below ground: 960
Property
Parking
- Total spaces: 2
- Parking features: Asphalt, Driveway
- Uncovered spaces: 2
Accessibility
- Accessibility features: None
Features
- Levels: Split Foyer,Two
- Stories: 2
- Patio & porch: Deck
- Exterior features: Play Area, Sidewalks, Street Lights
- Pool features: None
- Fencing: Back Yard
- Has view: Yes
- View description: Trees/Woods, Street, Scenic Vista
Lot
- Size: 10,625 sqft
- Features: Backs to Trees, Cleared, Front Yard, Landscaped, Level, Open Lot, Private, Rear Yard, SideYard(s), Suburban
Details
- Additional structures: Above Grade, Below Grade, Outbuilding
- Parcel number: 161201851028
- Zoning: R200
- Special conditions: Standard
Construction
Type & style
- Home type: SingleFamily
- Property subtype: Single Family Residence
Materials
- Combination, Brick, Vinyl Siding
- Foundation: Block, Permanent
- Roof: Architectural Shingle
Condition
- Very Good
- New construction: No
- Year built: 1980
Details
- Builder model: SPLIT FOYER
Utilities & green energy
- Electric: 200+ Amp Service
- Sewer: Public Sewer
- Water: Public
- Utilities for property: Cable Available
Community & neighborhood
Location
- Region: Gaithersburg
- Subdivision: The Plantations
HOA & financial
HOA
- Has HOA: Yes
- HOA fee: $150 annually
Other
Other facts
- Listing agreement: Exclusive Right To Sell
- Ownership: Fee Simple
Price history
| Date | Event | Price |
|---|---|---|
| 6/19/2023 | Sold | $565,505+2.8%$258/sqft |
Source: | ||
| 4/26/2023 | Pending sale | $549,999$251/sqft |
Source: | ||
| 4/21/2023 | Listed for sale | $549,999+74.6%$251/sqft |
Source: | ||
| 3/30/2009 | Sold | $315,000-3.1%$144/sqft |
Source: Public Record Report a problem | ||
| 12/4/2008 | Price change | $324,975-3%$149/sqft |
Source: Long and Foster Real Estate #MC6751182 Report a problem | ||
Public tax history
| Year | Property taxes | Tax assessment |
|---|---|---|
| 2025 | $4,933 +1% | $442,200 +4.2% |
| 2024 | $4,886 +5.9% | $424,400 +6% |
| 2023 | $4,615 +11% | $400,500 +6.3% |
Find assessor info on the county website
Neighborhood: 20882
Nearby schools
GreatSchools rating
- 6/10Woodfield Elementary SchoolGrades: PK-5Distance: 0.2 mi
- 6/10John T. Baker Middle SchoolGrades: 6-8Distance: 1.6 mi
- 8/10Damascus High SchoolGrades: 9-12Distance: 1.9 mi
Schools provided by the listing agent
- District: Montgomery County Public Schools
Source: Bright MLS. This data may not be complete. We recommend contacting the local school district to confirm school assignments for this home.

Get pre-qualified for a loan
At Zillow Home Loans, we can pre-qualify you in as little as 5 minutes with no impact to your credit score.An equal housing lender. NMLS #10287.
Sell for more on Zillow
Get a free Zillow Showcase℠ listing and you could sell for .
$585,000
2% more+ $11,700
With Zillow Showcase(estimated)
$596,700
