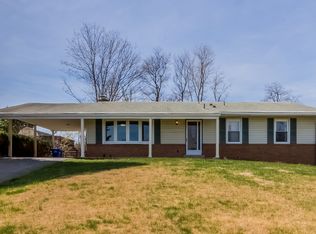Amazing value in great location! Home has huge yard, detached garage/shop & carport, large trex deck with retractable awning, gorgeous landscaping, attached two car garage w/ extra fridge. 4 bdrms with ceiling fans & new carpet. Master has separate vanity counter outside of bath. Basement is unfinished w/ large crawl space for storage. Laundry on main level. Home sold as-is with home warranty.
This property is off market, which means it's not currently listed for sale or rent on Zillow. This may be different from what's available on other websites or public sources.

