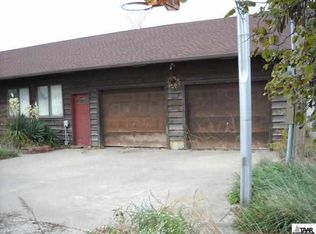Sold
Price Unknown
24315 S California Rd, Lyndon, KS 66451
4beds
2,220sqft
Single Family Residence, Residential
Built in 1991
27.59 Acres Lot
$447,200 Zestimate®
$--/sqft
$2,141 Estimated rent
Home value
$447,200
$411,000 - $487,000
$2,141/mo
Zestimate® history
Loading...
Owner options
Explore your selling options
What's special
Homesteaders this place is for you! They would even sell the livestock and chickens. This is a freshly updated 4 bedroom, 2 bathroom home on 26 acres with multiple outbuildings and a chicken coop and a heated and cooled doghouse. The fence is woven wire for smaller livestock. There are fruit trees, 1 Cherry, 1 Peach, 2 Pear and 2 Apple. There are raised gardens and flower beds. the property has 2.5 ponds with both native and brome grass. And a barn for the livestock. The roof has been replaced within the last year. Inside the home they have updated light fixtures, added a new pantry, new flooring and trim, new ceiling fans and many other updated item inside the home and new paint. Come take a look!
Zillow last checked: 8 hours ago
Listing updated: March 25, 2024 at 09:00am
Listed by:
Brandy Criss Engler 785-383-3169,
Superior Real Estate
Bought with:
Nick Koch, SP00243758
KW One Legacy Partners, LLC
Source: Sunflower AOR,MLS#: 230753
Facts & features
Interior
Bedrooms & bathrooms
- Bedrooms: 4
- Bathrooms: 2
- Full bathrooms: 2
Primary bedroom
- Level: Main
- Area: 225
- Dimensions: 15 x 15
Bedroom 2
- Level: Main
- Area: 156
- Dimensions: 12 x 13
Bedroom 3
- Level: Main
- Area: 144
- Dimensions: 12 x 12
Bedroom 4
- Level: Main
- Area: 144
- Dimensions: 12 x 12
Dining room
- Level: Main
- Area: 132
- Dimensions: 11 x 12
Kitchen
- Level: Main
- Area: 120
- Dimensions: 10 x 12
Laundry
- Level: Main
Living room
- Level: Main
- Area: 169
- Dimensions: 13 x 13
Heating
- Electric
Cooling
- Central Air
Appliances
- Included: Dishwasher
- Laundry: Main Level, Separate Room
Features
- Sheetrock
- Flooring: Vinyl, Carpet
- Windows: Insulated Windows
- Basement: Concrete
- Has fireplace: No
Interior area
- Total structure area: 2,220
- Total interior livable area: 2,220 sqft
- Finished area above ground: 2,220
- Finished area below ground: 0
Property
Parking
- Parking features: Attached, Extra Parking
- Has attached garage: Yes
Features
- Patio & porch: Patio, Covered
- Fencing: Fenced
- Waterfront features: Pond/Creek
Lot
- Size: 27.59 Acres
- Dimensions: 26 Acres
- Features: Corner Lot
Details
- Additional structures: Shed(s), Outbuilding
- Parcel number: 6949
- Special conditions: Standard,Arm's Length
Construction
Type & style
- Home type: SingleFamily
- Architectural style: Earth Contact/Sheltered
- Property subtype: Single Family Residence, Residential
Materials
- Roof: Composition
Condition
- Year built: 1991
Utilities & green energy
- Water: Rural Water
Community & neighborhood
Location
- Region: Lyndon
- Subdivision: Osage County
Price history
| Date | Event | Price |
|---|---|---|
| 3/22/2024 | Sold | -- |
Source: | ||
| 12/12/2023 | Price change | $389,000-2.3%$175/sqft |
Source: | ||
| 10/20/2023 | Price change | $398,000-5%$179/sqft |
Source: | ||
| 9/26/2023 | Price change | $419,000-4.6%$189/sqft |
Source: | ||
| 9/1/2023 | Listed for sale | $439,000$198/sqft |
Source: | ||
Public tax history
| Year | Property taxes | Tax assessment |
|---|---|---|
| 2025 | -- | $33,114 +1.5% |
| 2024 | $4,572 -0.8% | $32,636 +4.2% |
| 2023 | $4,607 | $31,314 +4.4% |
Find assessor info on the county website
Neighborhood: 66451
Nearby schools
GreatSchools rating
- 4/10Lyndon Elementary SchoolGrades: PK-8Distance: 1.6 mi
- 6/10Lyndon High SchoolGrades: 9-12Distance: 1.6 mi
Schools provided by the listing agent
- Elementary: Lyndon Elementary School/USD 421
- Middle: Lyndon Middle School/USD 421
- High: Lyndon High School/USD 421
Source: Sunflower AOR. This data may not be complete. We recommend contacting the local school district to confirm school assignments for this home.
