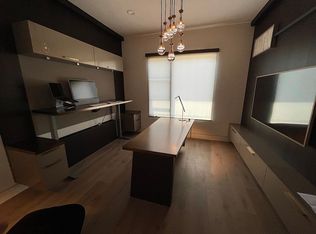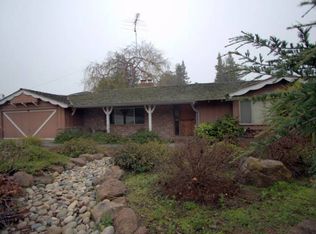Sold for $5,850,000 on 12/19/24
$5,850,000
24313 Summerhill Ave, Los Altos, CA 94024
3beds
2,825sqft
Single Family Residence,
Built in 1950
0.47 Acres Lot
$5,636,300 Zestimate®
$2,071/sqft
$7,262 Estimated rent
Home value
$5,636,300
$5.13M - $6.14M
$7,262/mo
Zestimate® history
Loading...
Owner options
Explore your selling options
What's special
Luxury living on almost 1/2 acre of flat land just 1 mile from the Village with approx. 2,825 sq.ft. of spacious living space all on one level. Substantially renovated and added in 1997. Huge dining room with window can be converted into office/den or possibly 4th bedroom. Set back from the street with mature landscaping adding to the. natural beauty of the neighborhood. Classic foyer introduces the home with hardwood floors that extend into the main living room and a formal dining room awaits entertaining. Gourmet kitchen is huge and open, featuring cherry wood cabinetry, granite slab counters, large center island plus long peninsula counter with breakfast seating, desk center & walk-in pantry. High-end appliances include Viking gas range with 6 burners, grill, 2 ovens, Miele dishwasher, Marvel wine cooler, Sub-Zero refrigerator. Spacious family room, fully open to the kitchen, features a fireplace and French doors that lead to the extra-deep park-like rear yard with patio, new landscaping, and a seasonal creek. Primary bedroom suite has tray ceiling, French doors to rear grounds and walk-in closet + secondary closet. Primary en-suite bath features steam shower and jetted tub. Andersen windows & doors, laundry room, attached 2-car garage, central A/C, top Los Altos schools.
Zillow last checked: 8 hours ago
Listing updated: December 19, 2024 at 03:35am
Listed by:
David & Sunny 70010023 650-489-6251,
Compass 650-941-1111
Bought with:
Carol Jeans, 01117857
Christie's International Real Estate Sereno
Source: MLSListings Inc,MLS#: ML81985688
Facts & features
Interior
Bedrooms & bathrooms
- Bedrooms: 3
- Bathrooms: 2
- Full bathrooms: 2
Bedroom
- Features: PrimarySuiteRetreat, WalkinCloset
Bathroom
- Features: DoubleSinks, PrimaryStallShowers, PrimaryTubwJets, ShowerandTub, Skylight, SteamShower, Tile, UpdatedBaths
Dining room
- Features: FormalDiningRoom
Family room
- Features: SeparateFamilyRoom
Kitchen
- Features: Countertop_Granite, ExhaustFan, Island, IslandwithSink, Pantry
Heating
- Forced Air, Gas
Cooling
- Central Air
Appliances
- Included: Dishwasher, Exhaust Fan, Disposal, Range Hood, Microwave, Double Oven, Gas Oven/Range, Refrigerator, Wine Refrigerator, Washer/Dryer, Warming Drawer
- Laundry: Tub/Sink, Inside
Features
- High Ceilings, One Or More Skylights, Walk-In Closet(s)
- Flooring: Carpet, Hardwood, Tile
- Number of fireplaces: 1
- Fireplace features: Living Room, Wood Burning
Interior area
- Total structure area: 2,825
- Total interior livable area: 2,825 sqft
Property
Parking
- Total spaces: 2
- Parking features: Attached
- Attached garage spaces: 2
Features
- Stories: 1
- Exterior features: Back Yard, Storage Shed Structure
- Fencing: Chain Link,Wood
Lot
- Size: 0.47 Acres
Details
- Parcel number: 33612002
- Zoning: R1E-2
- Special conditions: Standard
Construction
Type & style
- Home type: SingleFamily
- Property subtype: Single Family Residence,
Materials
- Foundation: Crawl Space
- Roof: Composition, Shingle
Condition
- New construction: No
- Year built: 1950
Utilities & green energy
- Gas: PublicUtilities
- Sewer: Public Sewer
- Water: Public
- Utilities for property: Public Utilities, Water Public
Community & neighborhood
Location
- Region: Los Altos
Other
Other facts
- Listing agreement: ExclusiveRightToSell
- Listing terms: CashorConventionalLoan
Price history
| Date | Event | Price |
|---|---|---|
| 12/19/2024 | Sold | $5,850,000+62%$2,071/sqft |
Source: | ||
| 11/2/2017 | Sold | $3,610,000+20.5%$1,278/sqft |
Source: Public Record | ||
| 10/26/2017 | Pending sale | $2,995,000$1,060/sqft |
Source: Alain Pinel Realtors #ML81681837 | ||
| 10/17/2017 | Listed for sale | $2,995,000+487.3%$1,060/sqft |
Source: Alain Pinel Realtors #ML81681837 | ||
| 7/27/1995 | Sold | $510,000$181/sqft |
Source: Public Record | ||
Public tax history
| Year | Property taxes | Tax assessment |
|---|---|---|
| 2025 | $79,339 +67.2% | $5,850,000 +45.3% |
| 2024 | $47,442 +1.1% | $4,027,020 +2% |
| 2023 | $46,918 +1.3% | $3,948,060 +2% |
Find assessor info on the county website
Neighborhood: Loyola
Nearby schools
GreatSchools rating
- 8/10Loyola Elementary SchoolGrades: K-6Distance: 0.8 mi
- 8/10Georgina P. Blach Junior High SchoolGrades: 7-8Distance: 1.3 mi
- 10/10Los Altos High SchoolGrades: 9-12Distance: 1.8 mi
Schools provided by the listing agent
- Elementary: LoyolaElementary
- Middle: GeorginaPBlachIntermediate
- High: LosAltosHigh_1
- District: LosAltosElementary
Source: MLSListings Inc. This data may not be complete. We recommend contacting the local school district to confirm school assignments for this home.
Get a cash offer in 3 minutes
Find out how much your home could sell for in as little as 3 minutes with a no-obligation cash offer.
Estimated market value
$5,636,300
Get a cash offer in 3 minutes
Find out how much your home could sell for in as little as 3 minutes with a no-obligation cash offer.
Estimated market value
$5,636,300

