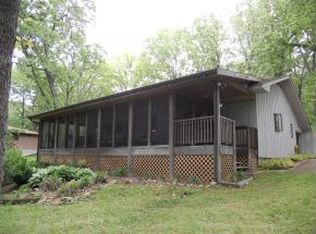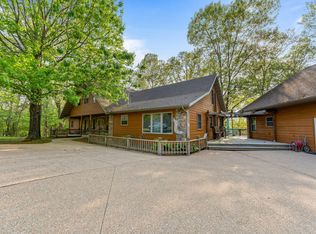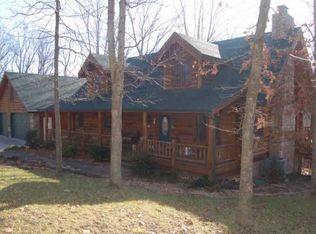Closed
Price Unknown
24311 Raintree Lane, Shell Knob, MO 65747
2beds
2,404sqft
Single Family Residence
Built in 1991
0.45 Acres Lot
$468,500 Zestimate®
$--/sqft
$2,055 Estimated rent
Home value
$468,500
Estimated sales range
Not available
$2,055/mo
Zestimate® history
Loading...
Owner options
Explore your selling options
What's special
Rare Lakefront Gem on Table Rock Lake - Gentle Walk to the Water! This is the home everyone is searching for! A truly rare find on the main channel of Table Rock Lake, this property offers an unparalleled lakeside experience. Sitting approximately 150 feet from the water, this home boasts a vegetation permit to the shoreline, allowing you to enjoy the sandy beach and fantastic swimming area right in your backyard. The gently sloping terrain makes accessing the water effortless--perfect for fishing, swimming, or simply relaxing by the shore with your home just steps behind you.Prime Location & Expansion Potential!This home was built on a high-value $200,000 lot, a rare commodity on Table Rock Lake. The existing two-bedroom, three-bathroom layout offers spacious living areas on both levels, with ample room to add additional bedrooms if needed. Whether converting part of the expansive living rooms or building onto the front yard, there's plenty of space to customize this home to fit your needs.Spacious & Functional Interior!The home's large country kitchen is a cook's dream, offering generous counter space, ample cabinetry, and a built-in pantry for storing extra food and appliances. Adjacent to the kitchen, a huge laundry room with an extra sink provides added convenience. The main-level master suite includes a private bath with a walk-in shower, while the lower-level walkout features a large living space that could easily accommodate another bedroom while still maintaining a spacious entertainment area.Outdoor Features & Additional Storage!A well-maintained deck provides breathtaking year-round lake views, with spotless windows allowing stunning vistas from every room on the lake-facing side. A concrete driveway leads to a detached three-car garage, offering plenty of room for vehicles, boats, and lake toys.Boat Slip Available Nearby!While this home does not have an included boat slip, 10x30 boat slips are available for sale just 10 minutes away
Zillow last checked: 8 hours ago
Listing updated: January 15, 2026 at 09:56am
Listed by:
Carolyn S. Mayhew 417-319-6955,
Mayhew Realty Group LLC
Bought with:
Gayla Coonrod, 2005005006
ReeceNichols -Kimberling City
Source: SOMOMLS,MLS#: 60288756
Facts & features
Interior
Bedrooms & bathrooms
- Bedrooms: 2
- Bathrooms: 3
- Full bathrooms: 3
Heating
- Central, Electric
Cooling
- Central Air
Appliances
- Included: Dishwasher, Free-Standing Propane Oven, Microwave, Refrigerator
- Laundry: Main Level, W/D Hookup
Features
- Walk-in Shower, Laminate Counters, Walk-In Closet(s)
- Flooring: Carpet, Tile, Laminate
- Windows: Double Pane Windows
- Basement: Walk-Out Access,Finished,Full
- Has fireplace: Yes
- Fireplace features: Family Room, Free Standing, Wood Burning
Interior area
- Total structure area: 2,404
- Total interior livable area: 2,404 sqft
- Finished area above ground: 1,202
- Finished area below ground: 1,202
Property
Parking
- Total spaces: 3
- Parking features: Additional Parking, Workshop in Garage, Private, Garage Faces Side, Driveway
- Garage spaces: 3
- Has uncovered spaces: Yes
Accessibility
- Accessibility features: Accessible Approach with Ramp, Accessible Washer/Dryer, Accessible Full Bath, Accessible Common Area, Accessible Bedroom
Features
- Levels: Two
- Stories: 2
- Patio & porch: Covered, Wrap Around
- Exterior features: Water Access
- Has view: Yes
- View description: Lake, Water
- Has water view: Yes
- Water view: Water,Lake
- Waterfront features: Waterfront, Lake Front
Lot
- Size: 0.45 Acres
- Features: Adjoins Government Land, Waterfront, Sloped, Level, Dead End Street, Cleared
Details
- Parcel number: 218.0330000000002.003
Construction
Type & style
- Home type: SingleFamily
- Architectural style: Ranch
- Property subtype: Single Family Residence
Materials
- Wood Siding
- Roof: Composition
Condition
- Year built: 1991
Utilities & green energy
- Sewer: Septic Tank
- Water: Private
Community & neighborhood
Location
- Region: Shell Knob
- Subdivision: Welchs Point
Other
Other facts
- Listing terms: Cash,VA Loan,FHA,Conventional
Price history
| Date | Event | Price |
|---|---|---|
| 7/15/2025 | Sold | -- |
Source: | ||
| 6/11/2025 | Pending sale | $510,000$212/sqft |
Source: | ||
| 5/10/2025 | Price change | $510,000-8.9%$212/sqft |
Source: | ||
| 4/9/2025 | Price change | $560,000-5.9%$233/sqft |
Source: | ||
| 3/10/2025 | Listed for sale | $595,000$248/sqft |
Source: | ||
Public tax history
| Year | Property taxes | Tax assessment |
|---|---|---|
| 2025 | -- | $28,994 +7.5% |
| 2024 | $1,309 -0.7% | $26,961 |
| 2023 | $1,318 +0% | $26,961 |
Find assessor info on the county website
Neighborhood: 65747
Nearby schools
GreatSchools rating
- 6/10Shell Knob Elementary SchoolGrades: PK-8Distance: 4.1 mi
Schools provided by the listing agent
- Elementary: Shell Knob
- Middle: Cassville
- High: Cassville
Source: SOMOMLS. This data may not be complete. We recommend contacting the local school district to confirm school assignments for this home.


