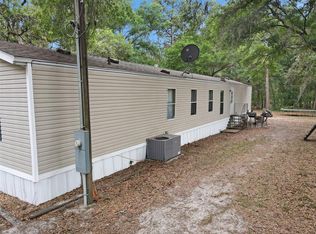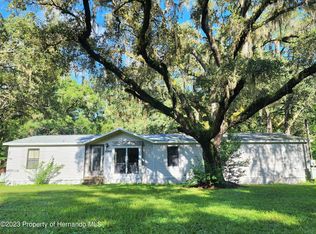Sold for $800,000
$800,000
24311 McCaw Rd, Brooksville, FL 34601
3beds
2,913sqft
Single Family Residence
Built in 1992
14 Acres Lot
$-- Zestimate®
$275/sqft
$3,900 Estimated rent
Home value
Not available
Estimated sales range
Not available
$3,900/mo
Zestimate® history
Loading...
Owner options
Explore your selling options
What's special
"Rare Opportunity" Located within 6 miles of Downtown Brooksville, FL, this 3 bedroom, 3 bath, 2,913 Square Ft home checks all the boxes for those who are looking for tranquility and a quiet place to call home in Central Florida. This home sets on 14 acres, all fenced in and borders a 160 Acre horse farm. Many recent updates include "Roof 2018, Retiled Pool 2019, New tubing for solar panels, 2020, New cabinets and appliances in kitchen, 2019, Entire Interior and Exterior of Home repainted in 2020, New Lanai Screen, 2021 and New AC's, 2022". Home has all Ceramic Tile Flooring and 9 Ft ceilings throughout and has a large Flex Room which is perfect for your office or an indoor gym / hobby room. Home empties out into a large lanai which included a heated pool, hot tub and Jenn-Air Electric Grill, perfect space to host loved ones and friends. Property is rich in wildlife and borders the Withlacoochee Forest which is home to many walking and horseback riding trails. So much more that this home and property has to offer but you need to see it for yourself! Call today for a private showing.
Zillow last checked: 8 hours ago
Listing updated: June 02, 2023 at 05:39am
Listing Provided by:
Matthew Yoder 478-955-7835,
KELLER WILLIAMS ELITE PARTNERS III REALTY 321-527-5111
Bought with:
Alison Lydic, 3484283
FUTRELL REALTY, INC
Source: Stellar MLS,MLS#: G5067581 Originating MLS: Lake and Sumter
Originating MLS: Lake and Sumter

Facts & features
Interior
Bedrooms & bathrooms
- Bedrooms: 3
- Bathrooms: 3
- Full bathrooms: 3
Primary bedroom
- Level: First
- Dimensions: 13x20
Bedroom 1
- Level: First
- Dimensions: 11x13
Bedroom 2
- Level: First
- Dimensions: 11x13
Primary bathroom
- Level: First
- Dimensions: 11x13
Bathroom 1
- Level: First
- Dimensions: 5x9
Bathroom 2
- Level: First
- Dimensions: 5x11
Family room
- Level: First
- Dimensions: 19x20
Kitchen
- Level: First
- Dimensions: 20x21
Laundry
- Level: First
- Dimensions: 6x13
Living room
- Level: First
- Dimensions: 15x19
Office
- Level: First
- Dimensions: 11x15
Heating
- Electric
Cooling
- Central Air
Appliances
- Included: Dishwasher, Electric Water Heater, Microwave, Range, Refrigerator
- Laundry: Laundry Room
Features
- Ceiling Fan(s), Central Vacuum, Eating Space In Kitchen, Kitchen/Family Room Combo, Primary Bedroom Main Floor, Open Floorplan, Solid Surface Counters
- Flooring: Ceramic Tile
- Windows: Drapes
- Has fireplace: Yes
- Fireplace features: Family Room, Master Bedroom
Interior area
- Total structure area: 3,955
- Total interior livable area: 2,913 sqft
Property
Parking
- Total spaces: 3
- Parking features: Garage - Attached
- Attached garage spaces: 3
Features
- Levels: One
- Stories: 1
- Exterior features: Private Mailbox, Sprinkler Metered
- Has private pool: Yes
- Pool features: In Ground
- Has spa: Yes
- Spa features: In Ground
- Has view: Yes
- View description: Pool, Trees/Woods
Lot
- Size: 14 Acres
- Features: Cleared, Zoned for Horses
Details
- Additional parcels included: R17 422 20 0000 0280 0031
- Parcel number: R1742220000002800030
- Zoning: R
- Special conditions: None
Construction
Type & style
- Home type: SingleFamily
- Property subtype: Single Family Residence
Materials
- Stucco
- Foundation: Slab
- Roof: Shingle
Condition
- Completed
- New construction: No
- Year built: 1992
Utilities & green energy
- Sewer: Septic Tank
- Water: Well
- Utilities for property: Electricity Available, Sprinkler Well
Community & neighborhood
Security
- Security features: Security System, Security System Owned, Smoke Detector(s)
Location
- Region: Brooksville
- Subdivision: AC CROOM RD/MONDON HILL
HOA & financial
HOA
- Has HOA: No
Other fees
- Pet fee: $0 monthly
Other financial information
- Total actual rent: 0
Other
Other facts
- Listing terms: Cash,Conventional,Trade,FHA,USDA Loan,VA Loan
- Ownership: Fee Simple
- Road surface type: Dirt
Price history
| Date | Event | Price |
|---|---|---|
| 6/1/2023 | Sold | $800,000-11%$275/sqft |
Source: | ||
| 4/18/2023 | Pending sale | $899,000$309/sqft |
Source: | ||
| 4/13/2023 | Listed for sale | $899,000+125.3%$309/sqft |
Source: | ||
| 2/21/2018 | Listing removed | $399,000$137/sqft |
Source: Home-Land Real Estate Inc #2185270 Report a problem | ||
| 7/14/2017 | Listed for sale | $399,000+225.7%$137/sqft |
Source: Home-Land Real Estate Inc #2185270 Report a problem | ||
Public tax history
| Year | Property taxes | Tax assessment |
|---|---|---|
| 2024 | $464 -82.1% | $726,160 +225.1% |
| 2023 | $2,588 +3.5% | $223,345 +3% |
| 2022 | $2,500 -0.7% | $216,840 +3% |
Find assessor info on the county website
Neighborhood: 34601
Nearby schools
GreatSchools rating
- 3/10Brooksville Elementary SchoolGrades: PK-5Distance: 2.8 mi
- 2/10Hernando High SchoolGrades: PK,6-12Distance: 3 mi
- 5/10D. S. Parrott Middle SchoolGrades: 6-8Distance: 5.1 mi
Schools provided by the listing agent
- Elementary: Brooksville Elementary
- High: Hernando High
Source: Stellar MLS. This data may not be complete. We recommend contacting the local school district to confirm school assignments for this home.

Get pre-qualified for a loan
At Zillow Home Loans, we can pre-qualify you in as little as 5 minutes with no impact to your credit score.An equal housing lender. NMLS #10287.

