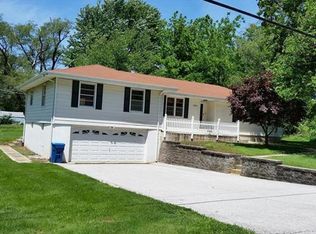Say hello to your next great opportunity! This 4 bed / 2 bath ranch is nestled in sought after St. Peters and has tons to offer! An amazing location within minutes of anything you could want! Located near both HWY 364 & HWY 7o and within the Francis Howell School District! Home features open floor plan, private balcony, woodburning fireplace, built-in bookshelves, 3/4 acre lot, and a full unfinished basement packed with untapped potential! Don't miss out! Schedule your private showing today!
This property is off market, which means it's not currently listed for sale or rent on Zillow. This may be different from what's available on other websites or public sources.
