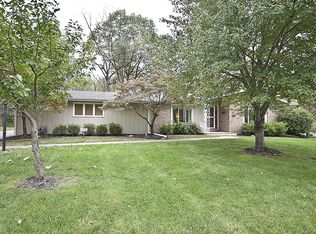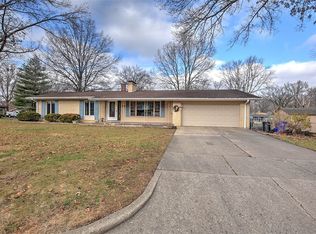Welcome Exercise Enthusists! This could be the type of home that one enjoys so much that they don't feel the need to go on a vacation! Located on a large lot (.43 acre) just steps from the walking trail and Kiwanis Park! This ranch home has four bedrooms and 4 baths, and a first floor laundry room. Over 2400 Sq. ft of living space! Basement has 1/2 bath, room for possible exercise equipment and workshop, storage availability, or/and recreation room. Newer kitchen with Corian counters, woodburning firplace in family room off the kitchen, rear screened porch, and new roof in 2017! House also comes with an attached 2.5 car garage. This wonderfully located house (in Dennis School district) needs some updating but the bones of this house are spectacular!
This property is off market, which means it's not currently listed for sale or rent on Zillow. This may be different from what's available on other websites or public sources.

