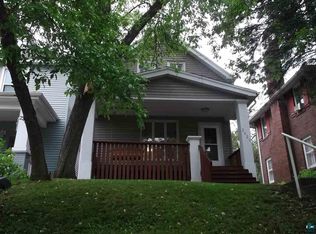Sold for $233,000 on 05/09/25
$233,000
2431 W 8th St, Duluth, MN 55806
3beds
1,500sqft
Single Family Residence
Built in 1909
3,484.8 Square Feet Lot
$242,400 Zestimate®
$155/sqft
$1,576 Estimated rent
Home value
$242,400
$228,000 - $259,000
$1,576/mo
Zestimate® history
Loading...
Owner options
Explore your selling options
What's special
Very nice 3br home with lots of charm. Wired for security system, newer roof, huge walk up attic waiting for your finishing touches, hardwood floors, Semi Wooded City land across the road and behind the property with the creek. Cute enclosed porch. OFFER DEADLINE 11:00 PM 4-8-2025.
Zillow last checked: 8 hours ago
Listing updated: September 08, 2025 at 04:29pm
Listed by:
Jody Mattinen 218-348-0279,
Adolphson Real Estate - Cloquet
Bought with:
Rod Graf, MN 40371971|WI 86678-94
Edmunds Company, LLP
Source: Lake Superior Area Realtors,MLS#: 6118519
Facts & features
Interior
Bedrooms & bathrooms
- Bedrooms: 3
- Bathrooms: 1
- Full bathrooms: 1
Bedroom
- Description: hardwood floors
- Level: Second
- Area: 144 Square Feet
- Dimensions: 12 x 12
Bedroom
- Description: beautiful hard wood floors
- Level: Second
- Area: 132 Square Feet
- Dimensions: 11 x 12
Bedroom
- Description: Has no closet. But the nursery/office at the end of the hall could be used as a closet.
- Level: Second
- Area: 80 Square Feet
- Dimensions: 8 x 10
Dining room
- Description: built in buffet
- Level: Main
- Area: 154 Square Feet
- Dimensions: 14 x 11
Kitchen
- Description: Eat in kitchen
- Level: Main
- Area: 150 Square Feet
- Dimensions: 10 x 15
Living room
- Level: Main
- Area: 143 Square Feet
- Dimensions: 13 x 11
Office
- Description: Could be used as a small office, nursery or as a big closet.
- Level: Second
- Area: 45 Square Feet
- Dimensions: 9 x 5
Other
- Description: Huge attic waiting for someone to finish. Would give a lot more square footage to the house if finished.
- Level: Third
Heating
- Radiant, Natural Gas
Cooling
- None
Appliances
- Included: Water Heater-Gas
Features
- Flooring: Hardwood Floors
- Basement: Partial,Washer Hook-Ups,Dryer Hook-Ups
- Attic: Walk-In
- Has fireplace: No
Interior area
- Total interior livable area: 1,500 sqft
- Finished area above ground: 1,500
- Finished area below ground: 0
Property
Parking
- Total spaces: 1
- Parking features: Off Street, On Street, Detached
- Garage spaces: 1
- Has uncovered spaces: Yes
Features
- Patio & porch: Deck
- Has view: Yes
- View description: Typical
Lot
- Size: 3,484 sqft
- Dimensions: 70 x 50
- Features: Corner Lot
Details
- Additional structures: Storage Shed
- Parcel number: 010405001740
- Zoning description: Residential
Construction
Type & style
- Home type: SingleFamily
- Architectural style: Traditional
- Property subtype: Single Family Residence
Materials
- Vinyl, Frame/Wood
- Foundation: Rock
Condition
- Previously Owned
- Year built: 1909
Utilities & green energy
- Electric: Minnesota Power
- Sewer: Public Sewer
- Water: Public
Community & neighborhood
Location
- Region: Duluth
Other
Other facts
- Listing terms: Cash,Conventional
Price history
| Date | Event | Price |
|---|---|---|
| 5/9/2025 | Sold | $233,000+0%$155/sqft |
Source: | ||
| 4/14/2025 | Pending sale | $232,900$155/sqft |
Source: | ||
| 4/9/2025 | Contingent | $232,900$155/sqft |
Source: | ||
| 4/7/2025 | Listed for sale | $232,900$155/sqft |
Source: | ||
Public tax history
| Year | Property taxes | Tax assessment |
|---|---|---|
| 2024 | $2,160 +5.5% | $188,700 +10.3% |
| 2023 | $2,048 +13% | $171,100 +9.5% |
| 2022 | $1,812 +12.5% | $156,300 +18.9% |
Find assessor info on the county website
Neighborhood: Lincoln Park
Nearby schools
GreatSchools rating
- 7/10Piedmont Elementary SchoolGrades: PK-5Distance: 1.4 mi
- 3/10Lincoln Park Middle SchoolGrades: 6-8Distance: 0.6 mi
- 5/10Denfeld Senior High SchoolGrades: 9-12Distance: 1.7 mi

Get pre-qualified for a loan
At Zillow Home Loans, we can pre-qualify you in as little as 5 minutes with no impact to your credit score.An equal housing lender. NMLS #10287.
Sell for more on Zillow
Get a free Zillow Showcase℠ listing and you could sell for .
$242,400
2% more+ $4,848
With Zillow Showcase(estimated)
$247,248