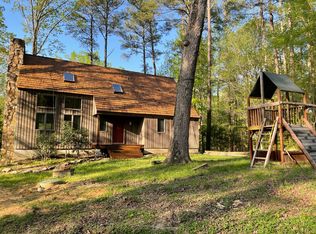TRUE UNICORN-Don't miss this once in a lifetime opportunity! Umstead Park is your backyard. Over 3AC! Hardwoods, warm neutral paints, extensive trimwork. Lives like a Ranch w. Bonus, BR & Bath up! Elegant Dining Rm. Family Rm w. stone accents & corner fp. Granite/Stainless Kitchen w. custom cabinets. Lovely Owners' Retreat has luxurious, spa-like Bath. Sep Granite Vanities, bronze fixtures, custom WIC! All BRs have ensuite Baths. Scr Porch o'looks wooded backdrop! No City Taxes. See Features list in Docs.
This property is off market, which means it's not currently listed for sale or rent on Zillow. This may be different from what's available on other websites or public sources.
