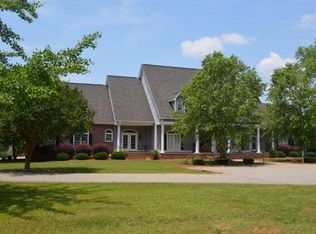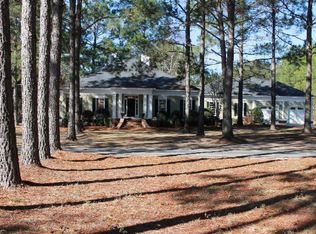One of a Kind and lavishly restored Landmark Home built in 1852! Pristine Beauty in the historical craftsmanship of this colonial style home. A picturesque piece of History that has been completely updated. It is The Ambience of Old and New!. A 23 Acre Estate with century old trees that add to its Tranquil setting of plantation living. 6 Large bedrooms and 6 updated Baths 1 Half Baths. Open the Door to the Gracious Foyer with warm fireplace glowing. Throughout the home beautiful reclaimed heart pine floors . An inviting front living room and office. Gourmet Kitchen w/ granite countertops, new cabinets, state of the art appliances for those master chefs in the family. Dining room that seats 14 . Huge Family room with Cozy fireplace to entertain and host family gatherings. Bring the gorgeous outdoors inside in the large sunny sun room. Upstairs:6 Bedrooms & 6 Baths including Master suite retreat and Bath has All the "I wants". Closet appeal? They're located everywhere. 2 Huge custom built-in, walk-in closets! Lots of nooks and crannies to solve your storage problems. The architectural detail of the molding creates such character. The first and second floor back porches overlooks the English Garden and magnificent panoramic view of the grounds. Cottage with a bedroom with heart pine paneling and floors for extra guests. 36 X 60 Wired workshop / entertaining center with a infrared sauna, cyprus planks on the wall to add charm, pole barn, human foosball court, and so much more. Come Home to Elegance that carefully renovated and left the unspoiled Charm intact!
This property is off market, which means it's not currently listed for sale or rent on Zillow. This may be different from what's available on other websites or public sources.


