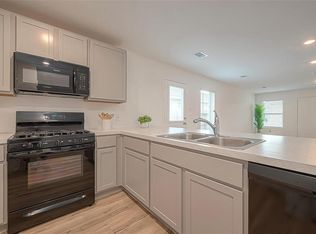Welcome to 2431 Solaris Bend in Sunterra, zoned for Katy ISD. This one-story Travis floor plan home offers an open-concept living experience. The spacious family room seamlessly connects with the kitchen and dining area, creating a versatile living space for both relaxation and entertainment. Step outside from the family room to a covered patio and an expansive backyard, perfect for outdoor activities and gatherings. The primary bedroom boasts an en suite bathroom with a separate shower and a deep soaking tub, providing a private retreat within your home. The secondary bedrooms are thoughtfully positioned at the front of the house, sharing a well-appointed bathroom, offering privacy and convenience. This home combines functionality, style, and comfort, making it an ideal place to create lasting memories with loved ones. Don't miss your chance to make 2431 Solaris Bend your home. Schedule a showing today
Copyright notice - Data provided by HAR.com 2022 - All information provided should be independently verified.
House for rent
$2,250/mo
2431 Solaris Bend Dr, Katy, TX 77493
3beds
1,631sqft
Price may not include required fees and charges.
Singlefamily
Available now
-- Pets
Electric
Electric dryer hookup laundry
2 Attached garage spaces parking
Natural gas
What's special
Expansive backyardSpacious family roomCovered patioDeep soaking tubWell-appointed bathroomSeparate showerOpen-concept living experience
- 68 days
- on Zillow |
- -- |
- -- |
Travel times
Prepare for your first home with confidence
Consider a first-time homebuyer savings account designed to grow your down payment with up to a 6% match & 4.15% APY.
Facts & features
Interior
Bedrooms & bathrooms
- Bedrooms: 3
- Bathrooms: 2
- Full bathrooms: 2
Heating
- Natural Gas
Cooling
- Electric
Appliances
- Included: Dishwasher, Disposal, Dryer, Microwave, Oven, Range, Refrigerator, Washer
- Laundry: Electric Dryer Hookup, In Unit, Washer Hookup
Features
- All Bedrooms Down, High Ceilings
- Flooring: Carpet, Linoleum/Vinyl, Tile
Interior area
- Total interior livable area: 1,631 sqft
Property
Parking
- Total spaces: 2
- Parking features: Attached, Covered
- Has attached garage: Yes
- Details: Contact manager
Features
- Stories: 1
- Exterior features: All Bedrooms Down, Architecture Style: Traditional, Attached, Cul-De-Sac, ENERGY STAR Qualified Appliances, Electric Dryer Hookup, Heating: Gas, High Ceilings, Insulated/Low-E windows, Lot Features: Cul-De-Sac, Subdivided, Patio/Deck, Screens, Subdivided, Washer Hookup, Window Coverings
Details
- Parcel number: 800024001061000
Construction
Type & style
- Home type: SingleFamily
- Property subtype: SingleFamily
Condition
- Year built: 2023
Community & HOA
Location
- Region: Katy
Financial & listing details
- Lease term: Long Term
Price history
| Date | Event | Price |
|---|---|---|
| 5/7/2025 | Price change | $2,250-10%$1/sqft |
Source: | ||
| 4/17/2025 | Listed for rent | $2,500+8.7%$2/sqft |
Source: | ||
| 11/23/2023 | Listing removed | -- |
Source: | ||
| 9/27/2023 | Listed for rent | $2,300$1/sqft |
Source: | ||
| 9/16/2023 | Listing removed | -- |
Source: | ||
![[object Object]](https://photos.zillowstatic.com/fp/4daeb524a4ff90d7e46a2f1d6b20ee1c-p_i.jpg)
