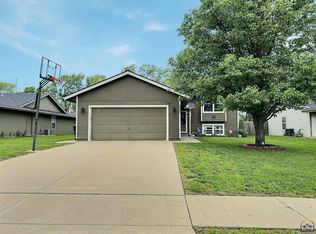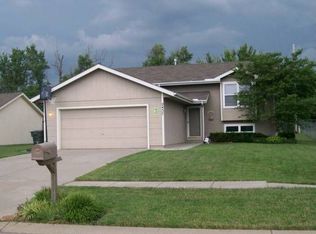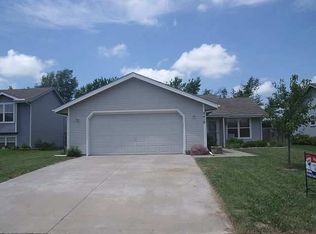Sold on 05/04/23
Price Unknown
2431 SW Rother Rd, Topeka, KS 66614
3beds
1,297sqft
Single Family Residence, Residential
Built in 1999
9,147.6 Square Feet Lot
$263,600 Zestimate®
$--/sqft
$1,664 Estimated rent
Home value
$263,600
$250,000 - $277,000
$1,664/mo
Zestimate® history
Loading...
Owner options
Explore your selling options
What's special
Take some time this weekend to check out the best example of one level living that Topeka has to offer right now. Move right into this Auburn-Washburn ranch as soon as you get the keys because this home only requires a new owner! Enjoy the modern appliances in your eat-in kitchen and entertain in your large family room with vaulted ceilings and fireplace! Nice weather? Go outside on the back patio to watch the sunset in your privacy fenced back yard! Come see why people love being out west! This could be your perfect opportunity to start over and start fresh!
Zillow last checked: 8 hours ago
Listing updated: June 02, 2023 at 06:07am
Listed by:
Chris Glenn 785-213-6186,
Coldwell Banker American Home,
Monica Glenn 785-409-5113,
Coldwell Banker American Home
Bought with:
Dana Newell, SP00235785
Better Homes and Gardens Real
Source: Sunflower AOR,MLS#: 228337
Facts & features
Interior
Bedrooms & bathrooms
- Bedrooms: 3
- Bathrooms: 2
- Full bathrooms: 2
Primary bedroom
- Level: Main
- Area: 180
- Dimensions: 15x12
Bedroom 2
- Level: Main
- Area: 115.5
- Dimensions: 11x10.5
Bedroom 3
- Level: Main
- Area: 100
- Dimensions: 10x10
Kitchen
- Level: Main
- Area: 154
- Dimensions: 14x11
Laundry
- Level: Main
Living room
- Level: Main
- Area: 323
- Dimensions: 19x17
Heating
- Natural Gas
Cooling
- Central Air
Appliances
- Included: Electric Range, Dishwasher, Refrigerator, Disposal
- Laundry: Main Level
Features
- Vaulted Ceiling(s)
- Flooring: Vinyl, Carpet
- Basement: Slab
- Number of fireplaces: 1
- Fireplace features: One, Living Room
Interior area
- Total structure area: 1,297
- Total interior livable area: 1,297 sqft
- Finished area above ground: 1,297
- Finished area below ground: 0
Property
Parking
- Parking features: Attached, Auto Garage Opener(s)
- Has attached garage: Yes
Features
- Fencing: Privacy
Lot
- Size: 9,147 sqft
- Dimensions: 65 x 140
Details
- Additional structures: Shed(s)
- Parcel number: R54283
- Special conditions: Standard,Arm's Length
Construction
Type & style
- Home type: SingleFamily
- Architectural style: Ranch
- Property subtype: Single Family Residence, Residential
Materials
- Frame
- Roof: Architectural Style
Condition
- Year built: 1999
Utilities & green energy
- Water: Public
Community & neighborhood
Location
- Region: Topeka
- Subdivision: West Indian Hil
Price history
| Date | Event | Price |
|---|---|---|
| 5/4/2023 | Sold | -- |
Source: | ||
| 4/2/2023 | Pending sale | $199,900$154/sqft |
Source: | ||
| 3/30/2023 | Listed for sale | $199,900+43.3%$154/sqft |
Source: | ||
| 8/30/2019 | Sold | -- |
Source: | ||
| 7/8/2019 | Listed for sale | $139,500+22.9%$108/sqft |
Source: Berkshire Hathaway First #208348 | ||
Public tax history
| Year | Property taxes | Tax assessment |
|---|---|---|
| 2025 | -- | $24,756 +3% |
| 2024 | $3,719 +7.1% | $24,035 +7.9% |
| 2023 | $3,471 +9.7% | $22,269 +12% |
Find assessor info on the county website
Neighborhood: Indian Hills
Nearby schools
GreatSchools rating
- 6/10Indian Hills Elementary SchoolGrades: K-6Distance: 0.6 mi
- 6/10Washburn Rural Middle SchoolGrades: 7-8Distance: 5 mi
- 8/10Washburn Rural High SchoolGrades: 9-12Distance: 4.9 mi
Schools provided by the listing agent
- Elementary: Indian Hills Elementary School/USD 437
- Middle: Washburn Rural Middle School/USD 437
- High: Washburn Rural High School/USD 437
Source: Sunflower AOR. This data may not be complete. We recommend contacting the local school district to confirm school assignments for this home.


