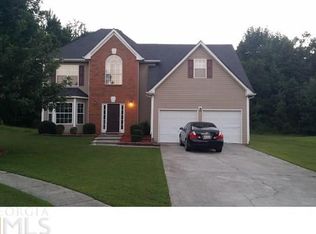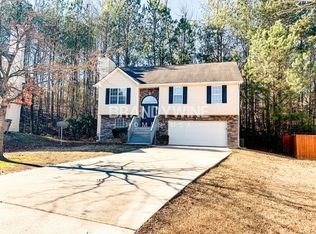Closed
$310,000
2431 Reeves Creek Rd, Jonesboro, GA 30236
4beds
2,610sqft
Single Family Residence
Built in 2002
0.26 Acres Lot
$317,200 Zestimate®
$119/sqft
$2,029 Estimated rent
Home value
$317,200
$301,000 - $333,000
$2,029/mo
Zestimate® history
Loading...
Owner options
Explore your selling options
What's special
Welcome home to this large 2 story home with 2 car garage in cul-de-sac with solar panels. The main level boasts formal living, formal dining, eat-in country kitchen, breakfast room, 1/2 bath powder room, and sunken living room with fireplace. Upper level offers 4 bedrooms and 2 full baths. Owner's suite offers tray ceilings, large sitting room, bathroom with double vanities, soaking tub, stand-up shower, and walk-in closet. Secondary bedrooms are generous in size. Laundry upstairs.
Zillow last checked: 8 hours ago
Listing updated: April 03, 2024 at 12:46pm
Listed by:
Chasity R Tillman 678-663-6673,
PEND Realty, LLC,
Gabriela Vitelli 770-349-9797,
PEND Realty, LLC
Bought with:
Yamilsa Roebuck, 418606
Source: GAMLS,MLS#: 20173028
Facts & features
Interior
Bedrooms & bathrooms
- Bedrooms: 4
- Bathrooms: 3
- Full bathrooms: 2
- 1/2 bathrooms: 1
Heating
- Natural Gas
Cooling
- Central Air
Appliances
- Included: Electric Water Heater, Dishwasher
- Laundry: Other, Upper Level
Features
- Other
- Flooring: Hardwood
- Basement: None
- Number of fireplaces: 1
Interior area
- Total structure area: 2,610
- Total interior livable area: 2,610 sqft
- Finished area above ground: 2,610
- Finished area below ground: 0
Property
Parking
- Parking features: Attached, Garage
- Has attached garage: Yes
Features
- Levels: One
- Stories: 1
Lot
- Size: 0.26 Acres
- Features: Level
Details
- Parcel number: 12076C B034
Construction
Type & style
- Home type: SingleFamily
- Architectural style: Traditional
- Property subtype: Single Family Residence
Materials
- Aluminum Siding
- Roof: Composition
Condition
- Resale
- New construction: No
- Year built: 2002
Utilities & green energy
- Sewer: Public Sewer
- Water: Public
- Utilities for property: Underground Utilities
Green energy
- Energy generation: Solar
Community & neighborhood
Community
- Community features: None
Location
- Region: Jonesboro
- Subdivision: Alden Woods
Other
Other facts
- Listing agreement: Exclusive Right To Sell
Price history
| Date | Event | Price |
|---|---|---|
| 4/1/2024 | Sold | $310,000+3.3%$119/sqft |
Source: | ||
| 3/5/2024 | Pending sale | $300,000$115/sqft |
Source: | ||
| 2/28/2024 | Listed for sale | $300,000+38.2%$115/sqft |
Source: | ||
| 6/25/2021 | Sold | $217,000+175%$83/sqft |
Source: Public Record Report a problem | ||
| 8/12/2009 | Sold | $78,900-18.6%$30/sqft |
Source: Public Record Report a problem | ||
Public tax history
| Year | Property taxes | Tax assessment |
|---|---|---|
| 2024 | $4,576 +25.9% | $126,320 -1% |
| 2023 | $3,634 -12.1% | $127,600 +22.3% |
| 2022 | $4,134 +33.3% | $104,360 +34.6% |
Find assessor info on the county website
Neighborhood: 30236
Nearby schools
GreatSchools rating
- NAMount Zion Primary SchoolGrades: PK-2Distance: 1 mi
- 6/10M. D. Roberts Middle SchoolGrades: 6-8Distance: 2.3 mi
- 4/10Mount Zion High SchoolGrades: 9-12Distance: 0.2 mi
Schools provided by the listing agent
- Elementary: East Clayton
- Middle: North Clayton
- High: North Clayton
Source: GAMLS. This data may not be complete. We recommend contacting the local school district to confirm school assignments for this home.
Get a cash offer in 3 minutes
Find out how much your home could sell for in as little as 3 minutes with a no-obligation cash offer.
Estimated market value$317,200
Get a cash offer in 3 minutes
Find out how much your home could sell for in as little as 3 minutes with a no-obligation cash offer.
Estimated market value
$317,200

