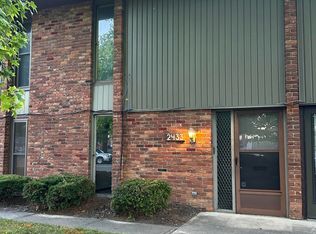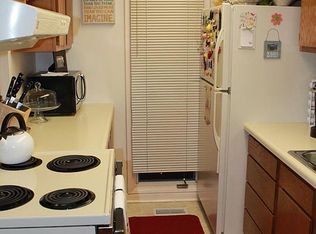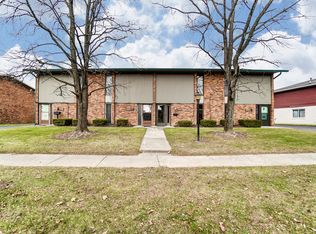Sold for $155,000 on 05/14/25
$155,000
2431 Red Coach Dr, Springfield, OH 45503
2beds
1,524sqft
Condominium
Built in 1973
-- sqft lot
$168,500 Zestimate®
$102/sqft
$1,486 Estimated rent
Home value
$168,500
$157,000 - $180,000
$1,486/mo
Zestimate® history
Loading...
Owner options
Explore your selling options
What's special
Gorgeous Townhouse fully remodeled top to bottom with new Kitchen, Baths, flooring, front door and so much more!! Offering more space than any others with an office off the master bedroom and a very spacious 2nd bedroom with walk-in closet. Kitchen offers all new cabinets, counters, back splash with center island and bar. Just off the eat in kitchen is space with tons of natural light that could be used as a family room or formal dining space. 2 car detached garage with opener!! This is a must see!!
Zillow last checked: 8 hours ago
Listing updated: May 14, 2025 at 04:44pm
Listed by:
Jeffrey E Horne 937-605-4647,
Coldwell Banker Heritage
Bought with:
NON MEMBER
NON MEMBER OFFICE
Source: Columbus and Central Ohio Regional MLS ,MLS#: 225010912
Facts & features
Interior
Bedrooms & bathrooms
- Bedrooms: 2
- Bathrooms: 2
- Full bathrooms: 1
- 1/2 bathrooms: 1
Heating
- Forced Air
Cooling
- Central Air
Features
- Common walls with other units/homes: End Unit,No One Below,No One Above,1 Common Wall
Interior area
- Total structure area: 1,524
- Total interior livable area: 1,524 sqft
Property
Parking
- Total spaces: 2
- Parking features: Detached
- Garage spaces: 2
Features
- Levels: Two
Lot
- Size: 871.20 sqft
Details
- Additional structures: Shed(s)
- Parcel number: 3400300031800016
- Special conditions: Standard
Construction
Type & style
- Home type: Condo
- Property subtype: Condominium
Materials
- Foundation: Slab
Condition
- New construction: No
- Year built: 1973
Utilities & green energy
- Sewer: Public Sewer
- Water: Public
Community & neighborhood
Location
- Region: Springfield
- Subdivision: Briarcliff
HOA & financial
HOA
- Has HOA: Yes
- HOA fee: $125 monthly
- Services included: Maintenance Grounds, Trash, Snow Removal
Other
Other facts
- Listing terms: Conventional
Price history
| Date | Event | Price |
|---|---|---|
| 5/14/2025 | Sold | $155,000-5.5%$102/sqft |
Source: | ||
| 4/28/2025 | Pending sale | $164,000$108/sqft |
Source: | ||
| 4/17/2025 | Price change | $164,000-3%$108/sqft |
Source: | ||
| 4/4/2025 | Listed for sale | $169,000+116.7%$111/sqft |
Source: | ||
| 3/19/2025 | Sold | $78,000-6%$51/sqft |
Source: Public Record | ||
Public tax history
| Year | Property taxes | Tax assessment |
|---|---|---|
| 2024 | $1,598 +2.6% | $31,530 |
| 2023 | $1,557 +0.1% | $31,530 |
| 2022 | $1,556 +23.5% | $31,530 +33.8% |
Find assessor info on the county website
Neighborhood: 45503
Nearby schools
GreatSchools rating
- 4/10Kenton Elementary SchoolGrades: K-6Distance: 0.9 mi
- 4/10Roosevelt Middle SchoolGrades: 7-8Distance: 0.8 mi
- 3/10Springfield High SchoolGrades: 9-12Distance: 0.6 mi

Get pre-qualified for a loan
At Zillow Home Loans, we can pre-qualify you in as little as 5 minutes with no impact to your credit score.An equal housing lender. NMLS #10287.
Sell for more on Zillow
Get a free Zillow Showcase℠ listing and you could sell for .
$168,500
2% more+ $3,370
With Zillow Showcase(estimated)
$171,870

