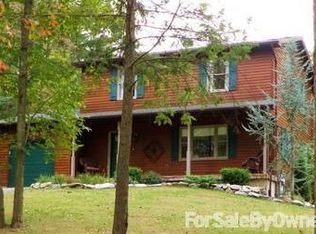Sold for $475,000
$475,000
2431 Point Phillips Rd, Kunkletown, PA 18058
4beds
3,362sqft
Single Family Residence
Built in 2005
1.07 Acres Lot
$494,900 Zestimate®
$141/sqft
$3,077 Estimated rent
Home value
$494,900
$406,000 - $604,000
$3,077/mo
Zestimate® history
Loading...
Owner options
Explore your selling options
What's special
Showstopper stone-front RANCH home offering easy one-floor living on over an acre of beautifully landscaped, private, partially wooded property! This stunning 4-bedroom, 2.5-bath custom ranch in Pleasant Valley School District boasts breathtaking views, a shed/mini barn, and a deck off the kitchen perfect for peaceful outdoor living. The welcoming foyer leads into a cathedral-ceilinged living room with a stone-faced wood-burning fireplace. The open-concept dining area seamlessly flows into the kitchen featuring a center island, stainless steel appliances, and a stylish glass backsplash. The master suite impresses with cathedral ceilings, a fully tiled bathroom with a jetted tub, and a separate shower. Two additional bedrooms, a full bath, and a mudroom/laundry room complete the main floor. The fully finished basement includes a spacious family room, a 4th bedroom, an office/den, and plenty of storage. Additional features include a 2.5-car garage, Nest thermostat, built-in wall safe, heated towel rack, and security camera system. Don’t miss this gem—schedule your showing today!
Zillow last checked: 8 hours ago
Listing updated: March 04, 2025 at 06:56am
Listed by:
Amy L. Bishop 484-554-9849,
Weichert Realtors
Bought with:
Alexis Oakley, RS335733
Weichert Realtors
Source: GLVR,MLS#: 750375 Originating MLS: Lehigh Valley MLS
Originating MLS: Lehigh Valley MLS
Facts & features
Interior
Bedrooms & bathrooms
- Bedrooms: 4
- Bathrooms: 3
- Full bathrooms: 2
- 1/2 bathrooms: 1
Primary bedroom
- Level: First
- Dimensions: 15.90 x 15.11
Bedroom
- Level: First
- Dimensions: 12.00 x 13.11
Bedroom
- Level: First
- Dimensions: 10.30 x 11.10
Bedroom
- Level: Lower
- Dimensions: 13.80 x 16.20
Primary bathroom
- Level: First
- Dimensions: 17.50 x 6.00
Den
- Level: Lower
- Dimensions: 14.40 x 16.10
Dining room
- Level: First
- Dimensions: 7.80 x 16.90
Family room
- Level: Lower
- Dimensions: 35.00 x 23.10
Foyer
- Level: First
- Dimensions: 6.10 x 5.00
Other
- Level: First
- Dimensions: 7.11 x 5.10
Half bath
- Level: Lower
- Dimensions: 6.20 x 7.10
Kitchen
- Level: First
- Dimensions: 11.80 x 13.00
Laundry
- Level: First
- Dimensions: 5.40 x 7.70
Living room
- Level: First
- Dimensions: 14.60 x 17.90
Heating
- Forced Air, Oil
Cooling
- Central Air, Ceiling Fan(s)
Appliances
- Included: Electric Water Heater, Microwave, Water Softener Owned
- Laundry: Washer Hookup, Dryer Hookup, Main Level
Features
- Cathedral Ceiling(s), Dining Area, Separate/Formal Dining Room, Eat-in Kitchen, High Ceilings, Home Office, In-Law Floorplan, Kitchen Island, Mud Room, Skylights, Traditional Floorplan, Utility Room, Vaulted Ceiling(s), Walk-In Closet(s)
- Flooring: Carpet, Laminate, Resilient, Tile
- Windows: Screens, Skylight(s)
- Basement: Exterior Entry,Finished,Rec/Family Area
- Has fireplace: Yes
- Fireplace features: Living Room
Interior area
- Total interior livable area: 3,362 sqft
- Finished area above ground: 1,681
- Finished area below ground: 1,681
Property
Parking
- Total spaces: 2
- Parking features: Attached, Garage
- Attached garage spaces: 2
Features
- Levels: One
- Stories: 1
- Patio & porch: Deck
- Exterior features: Deck, Shed
- Has view: Yes
- View description: Mountain(s), Valley
Lot
- Size: 1.07 Acres
- Features: Wooded
- Residential vegetation: Partially Wooded
Details
- Additional structures: Shed(s)
- Parcel number: 06624500103893
- Zoning: R - RESIDENTIAL
- Special conditions: None
Construction
Type & style
- Home type: SingleFamily
- Architectural style: Ranch
- Property subtype: Single Family Residence
Materials
- Stone, Vinyl Siding
- Roof: Asphalt,Fiberglass
Condition
- Year built: 2005
Utilities & green energy
- Sewer: Septic Tank
- Water: Well
Community & neighborhood
Location
- Region: Kunkletown
- Subdivision: Not in Development
Other
Other facts
- Listing terms: Cash,Conventional,FHA,VA Loan
- Ownership type: Fee Simple
Price history
| Date | Event | Price |
|---|---|---|
| 3/3/2025 | Sold | $475,000$141/sqft |
Source: | ||
| 1/7/2025 | Pending sale | $475,000$141/sqft |
Source: | ||
| 1/2/2025 | Listed for sale | $475,000+66.7%$141/sqft |
Source: | ||
| 9/13/2018 | Sold | $285,000-7.8%$85/sqft |
Source: PMAR #PM-59556 Report a problem | ||
| 7/12/2018 | Listed for sale | $309,000+13.4%$92/sqft |
Source: Pocono Mountains Real Estate, Inc - Brodheadsville #PM-59556 Report a problem | ||
Public tax history
| Year | Property taxes | Tax assessment |
|---|---|---|
| 2025 | $6,499 +5.6% | $196,660 |
| 2024 | $6,156 +4.1% | $196,660 |
| 2023 | $5,912 +3.7% | $196,660 |
Find assessor info on the county website
Neighborhood: 18058
Nearby schools
GreatSchools rating
- NAPleasant Valley El SchoolGrades: K-2Distance: 6 mi
- 4/10Pleasant Valley Middle SchoolGrades: 6-8Distance: 6.6 mi
- 5/10Pleasant Valley High SchoolGrades: 9-12Distance: 6.5 mi
Schools provided by the listing agent
- Elementary: Pleasant Valley Elementary School
- Middle: Pleasant Valley Middle School
- High: Pleasant Valley High School
- District: Pleasant Valley
Source: GLVR. This data may not be complete. We recommend contacting the local school district to confirm school assignments for this home.
Get pre-qualified for a loan
At Zillow Home Loans, we can pre-qualify you in as little as 5 minutes with no impact to your credit score.An equal housing lender. NMLS #10287.
Sell with ease on Zillow
Get a Zillow Showcase℠ listing at no additional cost and you could sell for —faster.
$494,900
2% more+$9,898
With Zillow Showcase(estimated)$504,798
