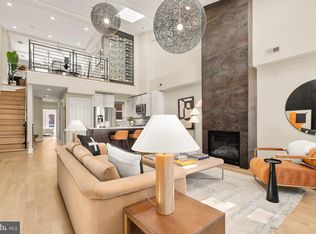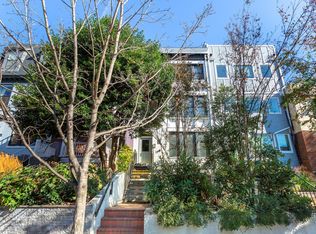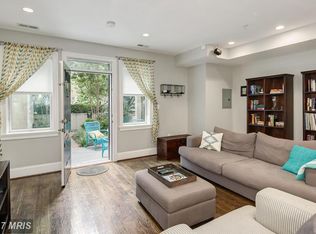Sold for $800,000 on 05/13/24
$800,000
2431 Ontario Rd NW APT 2, Washington, DC 20009
2beds
1,037sqft
Townhouse
Built in 2011
-- sqft lot
$739,400 Zestimate®
$771/sqft
$3,772 Estimated rent
Home value
$739,400
$695,000 - $776,000
$3,772/mo
Zestimate® history
Loading...
Owner options
Explore your selling options
What's special
Welcome home to 2431 Ontario Road NW #2, an absolutely charming two-bedroom, two-bathroom condo with more than 1,000 sq/ft of living space, private outdoor deck and off-street parking in the heart of Adams Morgan. Enter into a spacious, light-filled living room with exposed brick walls and an abundance of character. Open concept living is at its finest here with an updated kitchen featuring stainless steel appliances, ample cabinet storage and an oversized island. A delightful dining area rounds out this space and is perfect for entertaining. Just beyond the kitchen is a sizable second bedroom that can be utilized for an office, guest space or gym. A full bathroom is located just past in the hall and doubles as a powder room and guest bath. The spacious king-sized primary bedroom features an updated ensuite bath with tub, a generous walk-in closet and access to the home's private outdoor deck. A shared outdoor space leads to the secure, off-street parking. Additional storage closets, hardwood floors throughout and a washer/dryer round out this delightful condo. Located on lovely Ontario road, the home is in close proximity to several grocery stores, restaurants, parks and public transportation. **Sellers politely request that any and all offers be submitted by Monday, April 29th at 3PM.**
Zillow last checked: 8 hours ago
Listing updated: October 14, 2025 at 08:37am
Listed by:
Lyndsi Armenio 202-534-9397,
Douglas Elliman of Metro DC, LLC - Washington,
Co-Listing Agent: Matthew Windsor 240-210-4350,
Douglas Elliman of Metro DC, LLC - Washington
Bought with:
Edward Slavis, SP98374190
EXP Realty, LLC
Source: Bright MLS,MLS#: DCDC2137450
Facts & features
Interior
Bedrooms & bathrooms
- Bedrooms: 2
- Bathrooms: 2
- Full bathrooms: 2
- Main level bathrooms: 2
- Main level bedrooms: 2
Basement
- Area: 0
Heating
- Central, Electric
Cooling
- Central Air, Electric
Appliances
- Included: Electric Water Heater
Features
- Has basement: No
- Has fireplace: No
Interior area
- Total structure area: 1,037
- Total interior livable area: 1,037 sqft
- Finished area above ground: 1,037
- Finished area below ground: 0
Property
Parking
- Total spaces: 1
- Parking features: Attached Carport, Off Street
- Carport spaces: 1
Accessibility
- Accessibility features: None
Features
- Levels: Four
- Stories: 4
- Pool features: None
Lot
- Features: Chillum-Urban Land Complex
Details
- Additional structures: Above Grade, Below Grade
- Parcel number: 2566//2122
- Zoning: RESIDENTIAL
- Special conditions: Standard
Construction
Type & style
- Home type: Townhouse
- Architectural style: Traditional
- Property subtype: Townhouse
Materials
- Brick
- Foundation: Concrete Perimeter
Condition
- New construction: No
- Year built: 2011
Utilities & green energy
- Sewer: Public Sewer
- Water: Public
Community & neighborhood
Location
- Region: Washington
- Subdivision: Mount Pleasant
HOA & financial
Other fees
- Condo and coop fee: $271 monthly
Other
Other facts
- Listing agreement: Exclusive Right To Sell
- Ownership: Condominium
Price history
| Date | Event | Price |
|---|---|---|
| 5/13/2024 | Sold | $800,000+1.9%$771/sqft |
Source: | ||
| 4/30/2024 | Pending sale | $785,000$757/sqft |
Source: | ||
| 4/30/2024 | Contingent | $785,000$757/sqft |
Source: | ||
| 4/24/2024 | Listed for sale | $785,000+4%$757/sqft |
Source: | ||
| 2/19/2019 | Sold | $755,000+14.6%$728/sqft |
Source: Public Record Report a problem | ||
Public tax history
| Year | Property taxes | Tax assessment |
|---|---|---|
| 2025 | $4,654 +1.3% | $653,080 +1.6% |
| 2024 | $4,593 -0.6% | $642,610 +0% |
| 2023 | $4,621 +1.8% | $642,340 +2.5% |
Find assessor info on the county website
Neighborhood: Adams Morgan
Nearby schools
GreatSchools rating
- 9/10Marie Reed Elementary SchoolGrades: PK-5Distance: 0.2 mi
- 6/10Columbia Heights Education CampusGrades: 6-12Distance: 0.5 mi
- 2/10Cardozo Education CampusGrades: 6-12Distance: 0.6 mi
Schools provided by the listing agent
- District: District Of Columbia Public Schools
Source: Bright MLS. This data may not be complete. We recommend contacting the local school district to confirm school assignments for this home.

Get pre-qualified for a loan
At Zillow Home Loans, we can pre-qualify you in as little as 5 minutes with no impact to your credit score.An equal housing lender. NMLS #10287.
Sell for more on Zillow
Get a free Zillow Showcase℠ listing and you could sell for .
$739,400
2% more+ $14,788
With Zillow Showcase(estimated)
$754,188

