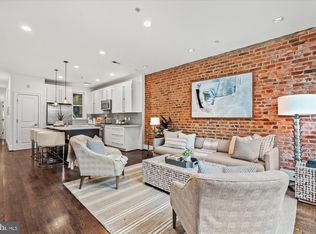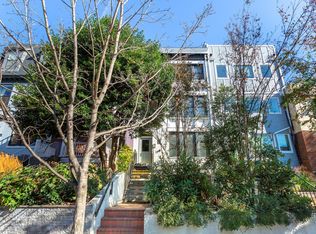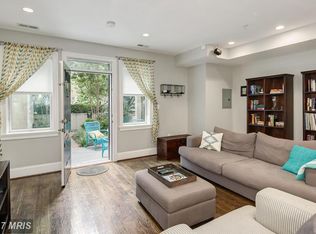Sold for $1,240,000 on 08/25/25
$1,240,000
2431 Ontario Rd NW #4, Washington, DC 20009
3beds
1,440sqft
Condominium
Built in 2011
-- sqft lot
$1,211,200 Zestimate®
$861/sqft
$4,564 Estimated rent
Home value
$1,211,200
$1.15M - $1.27M
$4,564/mo
Zestimate® history
Loading...
Owner options
Explore your selling options
What's special
This exquisite two-story penthouse in the heart of Adams Morgan is a testament to modern elegance and architectural sophistication. Spanning 1,440 square feet, this meticulously curated residence features 3 bedrooms, 2.5 baths, and three private outdoor spaces, including a spectacular rooftop terrace with unobstructed panoramic views of Washington, D.C., and its iconic monuments. An Architectural Masterpiece Upon entry, you're welcomed into a breathtaking two-story living room with soaring almost 20-foot ceilings, a bespoke fireplace framed by floor-to-ceiling custom Spanish metal tiles, remote-controlled skylights, and an open-concept layout perfect for both grand entertaining and intimate gatherings.The newly refinished hardwood floors exude refinement, while custom wall paneling and designer lighting from Restoration Hardware and Design Within Reach enhance the ambiance. The gourmet kitchen is a study in understated luxury, outfitted with sleek white high-gloss cabinetry, quartz countertops, and professional-grade stainless steel appliances. Owner’s Retreat & Designer Bathrooms The primary suite is a private sanctuary, featuring a drop ceiling with accent lighting, an upholstered fabric accent wall, and blackout drapes for an unparalleled sense of comfort. The spa-inspired en-suite bathroom is adorned with Porcelanosa designer finishes, a floating vanity, heated towel rack, and a TOTO bidet toilet with heated seating, offering a true retreat. A statement half-bathroom on the main level is a showpiece of modern artistry, designed with impeccable attention to detail. Upper-Level Loft & Iconic Rooftop Experience Ascending the staircase, the lofted mezzanine overlooks the grand living space and opens onto the second rooftop deck. Expansive folding glass doors create a seamless indoor-outdoor living experience, blending city energy with private tranquility. This level also features a full designer bathroom and a climate-controlled glass wine cellar, where onyx stone, backlit by LED lighting, transforms the space into a statement of sophistication. The third and largest rooftop deck is the crown jewel of this residence, featuring a pergola, custom seating, and breathtaking, completely unobstructed views of Washington, D.C., and its landmarks—a rare offering in the city's skyline. Prime Location & Exclusive Parking A separately deeded, secured parking space ensures both convenience and investment value. Situated in one of D.C.’s most dynamic neighborhoods of Adam's Morgan, this penthouse provides effortless access to renowned restaurants, boutique shopping, and cultural landmarks. This one-of-a-kind residence is an extraordinary opportunity for the discerning buyer seeking sophisticated urban living, unparalleled outdoor spaces, and an exceptional design aesthetic.
Zillow last checked: 8 hours ago
Listing updated: August 28, 2025 at 03:46am
Listed by:
Paras karki 703-338-2496,
Compass
Bought with:
Ned Rich, BR100419
Washington Fine Properties, LLC
Source: Bright MLS,MLS#: DCDC2207758
Facts & features
Interior
Bedrooms & bathrooms
- Bedrooms: 3
- Bathrooms: 3
- Full bathrooms: 2
- 1/2 bathrooms: 1
- Main level bathrooms: 2
- Main level bedrooms: 2
Dining room
- Level: Main
Kitchen
- Level: Main
Living room
- Level: Main
Loft
- Level: Upper
Heating
- Central, Forced Air, Natural Gas
Cooling
- Central Air, Electric
Appliances
- Included: Microwave, Dishwasher, Disposal, Dryer, ENERGY STAR Qualified Washer, Exhaust Fan, Ice Maker, Oven/Range - Gas, Stainless Steel Appliance(s), Washer, Gas Water Heater
- Laundry: In Unit
Features
- Windows: Double Hung, Skylight(s), Screens
- Has basement: No
- Has fireplace: No
Interior area
- Total structure area: 1,440
- Total interior livable area: 1,440 sqft
- Finished area above ground: 1,440
- Finished area below ground: 0
Property
Parking
- Total spaces: 1
- Parking features: Concrete, Parking Fee, Secured, Attached Carport
- Carport spaces: 1
- Has uncovered spaces: Yes
Accessibility
- Accessibility features: Accessible Hallway(s)
Features
- Levels: Two
- Stories: 2
- Pool features: None
Lot
- Features: Chillum-Urban Land Complex
Details
- Additional structures: Above Grade, Below Grade
- Parcel number: 2566//2124
- Zoning: RESIDENTIAL
- Special conditions: Standard
Construction
Type & style
- Home type: Condo
- Architectural style: Federal
- Property subtype: Condominium
- Attached to another structure: Yes
Materials
- Brick
Condition
- New construction: No
- Year built: 2011
Utilities & green energy
- Sewer: Public Septic
- Water: Public
Community & neighborhood
Location
- Region: Washington
- Subdivision: Adams Morgan
HOA & financial
Other fees
- Condo and coop fee: $271 monthly
Other
Other facts
- Listing agreement: Exclusive Agency
- Ownership: Condominium
Price history
| Date | Event | Price |
|---|---|---|
| 8/25/2025 | Sold | $1,240,000-0.8%$861/sqft |
Source: | ||
| 8/6/2025 | Contingent | $1,250,000$868/sqft |
Source: | ||
| 6/27/2025 | Listed for sale | $1,250,000+60.3%$868/sqft |
Source: | ||
| 5/1/2023 | Listing removed | -- |
Source: Bright MLS #DCDC2081124 Report a problem | ||
| 4/12/2023 | Price change | $4,950-10%$3/sqft |
Source: Bright MLS #DCDC2081124 Report a problem | ||
Public tax history
| Year | Property taxes | Tax assessment |
|---|---|---|
| 2025 | $6,760 +2% | $810,920 +2% |
| 2024 | $6,626 +0.3% | $794,680 +0.3% |
| 2023 | $6,607 +2.1% | $792,010 +2.2% |
Find assessor info on the county website
Neighborhood: Adams Morgan
Nearby schools
GreatSchools rating
- 9/10Marie Reed Elementary SchoolGrades: PK-5Distance: 0.2 mi
- 6/10Columbia Heights Education CampusGrades: 6-12Distance: 0.5 mi
- 2/10Cardozo Education CampusGrades: 6-12Distance: 0.6 mi
Schools provided by the listing agent
- District: District Of Columbia Public Schools
Source: Bright MLS. This data may not be complete. We recommend contacting the local school district to confirm school assignments for this home.

Get pre-qualified for a loan
At Zillow Home Loans, we can pre-qualify you in as little as 5 minutes with no impact to your credit score.An equal housing lender. NMLS #10287.
Sell for more on Zillow
Get a free Zillow Showcase℠ listing and you could sell for .
$1,211,200
2% more+ $24,224
With Zillow Showcase(estimated)
$1,235,424

