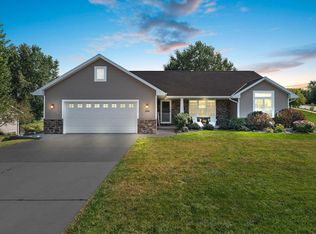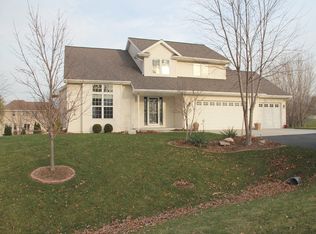Sold
$489,900
2431 Oak Ridge Cir, De Pere, WI 54115
3beds
2,785sqft
Single Family Residence
Built in 2005
0.37 Acres Lot
$504,800 Zestimate®
$176/sqft
$2,806 Estimated rent
Home value
$504,800
$434,000 - $591,000
$2,806/mo
Zestimate® history
Loading...
Owner options
Explore your selling options
What's special
Beautifully maintained 3-bd/3-ba ranch in Ledgeview, located in top-rated De Pere School District. This 2,785 sqft home features an open layout, walkout basement, and 3-stall garage. Exterior boasts stately brick front, concrete curbing, and manicured gardens. Enjoy an open-concept living area filled with natural light and stacked stone fireplace. Kitchen offers modern appliances and ample cabinetry. FF primary suite includes private bath and generous closet, with 2 additional bedrooms and full bath nearby. Finished LL consists of rec room, guest space, and full bath. Enjoy the outdoors on the upgraded Trex deck overlooking a peaceful, private yard. Recent updates include a newer furnace and central AC. Close to parks, golf, shopping, and Hwy access. Schedule a private tour today!
Zillow last checked: 8 hours ago
Listing updated: July 01, 2025 at 03:27am
Listed by:
Levi Foss 920-562-1812,
Century 21 In Good Company
Bought with:
Erin Flores
Century 21 In Good Company
Source: RANW,MLS#: 50306980
Facts & features
Interior
Bedrooms & bathrooms
- Bedrooms: 3
- Bathrooms: 3
- Full bathrooms: 3
Bedroom 1
- Level: Main
- Dimensions: 16x11
Bedroom 2
- Level: Main
- Dimensions: 14x11
Bedroom 3
- Level: Main
- Dimensions: 14x11
Dining room
- Level: Main
- Dimensions: 10x09
Kitchen
- Level: Main
- Dimensions: 10x11
Living room
- Level: Main
- Dimensions: 17x17
Other
- Description: Laundry
- Level: Main
- Dimensions: 07x07
Other
- Description: Foyer
- Level: Main
- Dimensions: 08x14
Other
- Description: Rec Room
- Level: Lower
- Dimensions: 58x18
Heating
- Forced Air
Cooling
- Forced Air, Central Air
Appliances
- Included: Dishwasher, Microwave, Refrigerator
Features
- At Least 1 Bathtub, Kitchen Island, Vaulted Ceiling(s)
- Basement: Full,Walk-Out Access,Partial Fin. Contiguous
- Number of fireplaces: 1
- Fireplace features: One, Gas
Interior area
- Total interior livable area: 2,785 sqft
- Finished area above ground: 1,614
- Finished area below ground: 1,171
Property
Parking
- Total spaces: 3
- Parking features: Attached
- Attached garage spaces: 3
Accessibility
- Accessibility features: 1st Floor Bedroom, 1st Floor Full Bath, Laundry 1st Floor
Features
- Patio & porch: Deck
Lot
- Size: 0.37 Acres
Details
- Parcel number: D1154
- Zoning: Residential
- Special conditions: Arms Length
Construction
Type & style
- Home type: SingleFamily
- Property subtype: Single Family Residence
Materials
- Brick, Vinyl Siding
- Foundation: Poured Concrete
Condition
- New construction: No
- Year built: 2005
Utilities & green energy
- Sewer: Public Sewer
- Water: Public
Community & neighborhood
Location
- Region: De Pere
Price history
| Date | Event | Price |
|---|---|---|
| 6/30/2025 | Sold | $489,900$176/sqft |
Source: RANW #50306980 Report a problem | ||
| 6/20/2025 | Pending sale | $489,900$176/sqft |
Source: RANW #50306980 Report a problem | ||
| 4/28/2025 | Contingent | $489,900$176/sqft |
Source: | ||
| 4/25/2025 | Listed for sale | $489,900+157.8%$176/sqft |
Source: RANW #50306980 Report a problem | ||
| 10/4/2012 | Sold | $190,000-2.1%$68/sqft |
Source: Public Record Report a problem | ||
Public tax history
| Year | Property taxes | Tax assessment |
|---|---|---|
| 2024 | $4,839 +12.5% | $309,200 |
| 2023 | $4,300 +9.7% | $309,200 |
| 2022 | $3,922 +6.8% | $309,200 +38.7% |
Find assessor info on the county website
Neighborhood: 54115
Nearby schools
GreatSchools rating
- 8/10Heritage Elementary SchoolGrades: PK-4Distance: 1.5 mi
- 9/10De Pere Middle SchoolGrades: 7-8Distance: 1.5 mi
- 9/10De Pere High SchoolGrades: 9-12Distance: 1.8 mi

Get pre-qualified for a loan
At Zillow Home Loans, we can pre-qualify you in as little as 5 minutes with no impact to your credit score.An equal housing lender. NMLS #10287.

