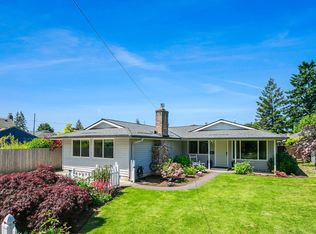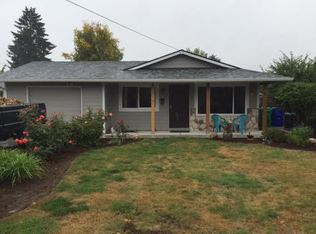Sold
$461,325
2431 NE 112th Ave, Portland, OR 97220
3beds
1,281sqft
Residential, Single Family Residence
Built in 1966
7,405.2 Square Feet Lot
$451,100 Zestimate®
$360/sqft
$2,498 Estimated rent
Home value
$451,100
$420,000 - $483,000
$2,498/mo
Zestimate® history
Loading...
Owner options
Explore your selling options
What's special
Fully remodeled Parkrose midcentury on tranquil Knott Park! Coveted one-level living with serene back yard oasis complete with covered patio, shed, custom chicken coop, and gazebo. Detached bonus room is perfect for music/art studio, workshop, guest quarters, or future ADU. Quiet street, oversized 7500 SF lot, attached garage for NW winters. Just 1 block from Sacramento Elementary School. Spacious remodeled kitchen with Bosch appliances & induction cooking. Remodeled bath. Open floor plan. Fiber internet for the home worker! Updates include roof, HVAC, plumbing, electrical panels, windows, exterior paint, wood flooring, interior doors & millwork, fixtures, garage door, and more! HES = 8! OPEN SUNDAY 4/27, 1-3 PM. SEE MATTERPORT 3D VIRTUAL TOUR! [Home Energy Score = 8. HES Report at https://rpt.greenbuildingregistry.com/hes/OR10237671]
Zillow last checked: 8 hours ago
Listing updated: June 11, 2025 at 06:54am
Listed by:
Chris Dawkins 503-348-0925,
Keller Williams PDX Central
Bought with:
Hal Byrd, 201246052
eXp Realty LLC
Source: RMLS (OR),MLS#: 220917414
Facts & features
Interior
Bedrooms & bathrooms
- Bedrooms: 3
- Bathrooms: 1
- Full bathrooms: 1
- Main level bathrooms: 1
Primary bedroom
- Features: Closet, Wood Floors
- Level: Main
- Area: 120
- Dimensions: 12 x 10
Bedroom 2
- Features: Closet, Wood Floors
- Level: Main
- Area: 99
- Dimensions: 11 x 9
Bedroom 3
- Features: Closet, Wood Floors
- Level: Main
- Area: 99
- Dimensions: 11 x 9
Dining room
- Features: Tile Floor
- Level: Main
- Area: 100
- Dimensions: 10 x 10
Kitchen
- Features: Dishwasher, Microwave, Free Standing Range, Free Standing Refrigerator, Granite, Tile Floor
- Level: Main
- Area: 108
- Width: 9
Living room
- Features: Wood Floors
- Level: Main
- Area: 210
- Dimensions: 15 x 14
Heating
- Heat Pump, Mini Split
Cooling
- Heat Pump
Appliances
- Included: Dishwasher, Disposal, Free-Standing Range, Free-Standing Refrigerator, Microwave, Electric Water Heater
Features
- Granite, Hookup Available, Soaking Tub, Vaulted Ceiling(s), Closet, Tile
- Flooring: Tile, Wood, Concrete
- Windows: Double Pane Windows, Vinyl Frames, Wood Window Double Paned
- Basement: Crawl Space
Interior area
- Total structure area: 1,281
- Total interior livable area: 1,281 sqft
Property
Parking
- Total spaces: 1
- Parking features: Driveway, Attached
- Attached garage spaces: 1
- Has uncovered spaces: Yes
Accessibility
- Accessibility features: Builtin Lighting, Garage On Main, Ground Level, Main Floor Bedroom Bath, Minimal Steps, Natural Lighting, One Level, Parking, Utility Room On Main, Accessibility
Features
- Levels: One
- Stories: 1
- Patio & porch: Covered Patio, Porch
- Exterior features: Garden, Raised Beds, Yard
- Fencing: Fenced
- Has view: Yes
- View description: Park/Greenbelt
Lot
- Size: 7,405 sqft
- Dimensions: 60' x 125'
- Features: Level, Private, Secluded, SqFt 7000 to 9999
Details
- Additional structures: Gazebo, PoultryCoop, ToolShed, HookupAvailable
- Parcel number: R129756
Construction
Type & style
- Home type: SingleFamily
- Architectural style: Ranch
- Property subtype: Residential, Single Family Residence
Materials
- Wood Frame, Aluminum Siding
- Foundation: Concrete Perimeter
- Roof: Composition
Condition
- Updated/Remodeled
- New construction: No
- Year built: 1966
Utilities & green energy
- Electric: 220 Volts
- Sewer: Public Sewer
- Water: Public
Community & neighborhood
Location
- Region: Portland
- Subdivision: Parkrose Heights
Other
Other facts
- Listing terms: Cash,Conventional,FHA,VA Loan
Price history
| Date | Event | Price |
|---|---|---|
| 5/30/2025 | Sold | $461,325+2.5%$360/sqft |
Source: | ||
| 4/28/2025 | Pending sale | $450,000$351/sqft |
Source: | ||
| 4/23/2025 | Listed for sale | $450,000+163.2%$351/sqft |
Source: | ||
| 9/21/2012 | Sold | $171,000+0.6%$133/sqft |
Source: | ||
| 8/3/2012 | Price change | $169,900-0.1%$133/sqft |
Source: Portland Equities LLC dba Keller Williams, Portland Central #12584133 | ||
Public tax history
| Year | Property taxes | Tax assessment |
|---|---|---|
| 2025 | $4,213 +4.2% | $184,120 +3% |
| 2024 | $4,042 +4.3% | $178,760 +3% |
| 2023 | $3,876 +2% | $173,560 +3% |
Find assessor info on the county website
Neighborhood: Parkrose Heights
Nearby schools
GreatSchools rating
- 6/10Sacramento Elementary SchoolGrades: K-5Distance: 0.2 mi
- 2/10Parkrose Middle SchoolGrades: 6-8Distance: 0.8 mi
- 3/10Parkrose High SchoolGrades: 9-12Distance: 1 mi
Schools provided by the listing agent
- Elementary: Sacramento
- Middle: Parkrose
- High: Parkrose
Source: RMLS (OR). This data may not be complete. We recommend contacting the local school district to confirm school assignments for this home.
Get a cash offer in 3 minutes
Find out how much your home could sell for in as little as 3 minutes with a no-obligation cash offer.
Estimated market value
$451,100
Get a cash offer in 3 minutes
Find out how much your home could sell for in as little as 3 minutes with a no-obligation cash offer.
Estimated market value
$451,100

