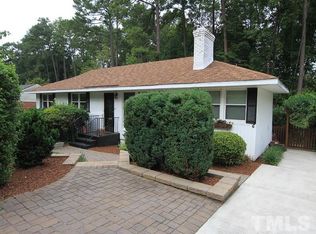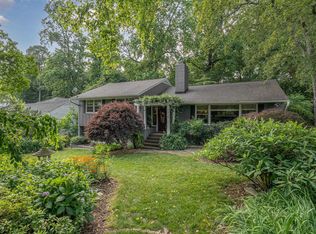EXPANDED REMODEL, MUST SEE! Move your family into one of the best neighborhoods and go to the best schools in Raleigh. You'll spend quality time in the huge open living room and large fenced back yard. Living room & kitchen expanded and renovated in 2009, master suite added in 2013, site-finished hardwoods throughout are brand new. In 2019 a 330 square screen porch was added featuring iron railings, composite decking and LED flush mounted dimmable lights. Other features include a gas fireplace, mud room, workshop, raised deck and storage shed. Joyner, Daniels, and Broughton school assignments.
This property is off market, which means it's not currently listed for sale or rent on Zillow. This may be different from what's available on other websites or public sources.

