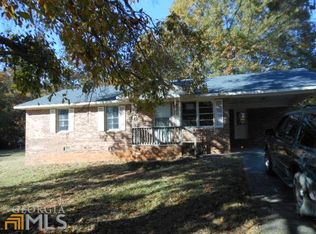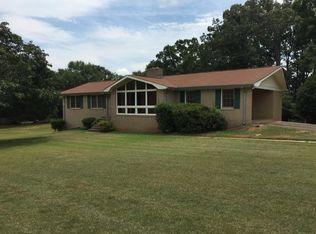Well Maintained and Beautifully Kept 3 Bedroom and 3 Full Bath Home! This home has a lot to offer.. Walk into this 2193 sqft home on well maintained hardwood flooring throughout entire main level and find a nice sized office/library with french doors on one side and on the other side a spacious separate dining room. The kitchen has all stainless steel appliances that will remain. Over-sized Owner's Suite on Main Level. One additional full bath on main level also.. Family room with fireplace.. Laundry room on main level -- WASHER AND DRYER STAYS! Upstairs hosts 2 bedrooms and 1 full bath... TWO Bonus Rooms offers space for any use you need. All Electric except for hot water heater is propane gas.. Lots of various fruit trees located on .964 acre lot..including apples, pears, peach, kiwi, blueberries, and grapevines..Live off the Land.. Enjoy the view from the enclosed sunroom. Call today to set up your private showing!
This property is off market, which means it's not currently listed for sale or rent on Zillow. This may be different from what's available on other websites or public sources.

