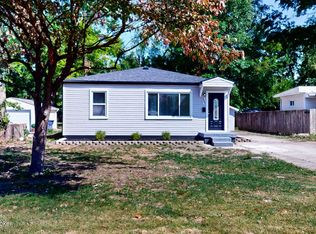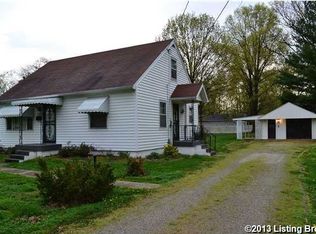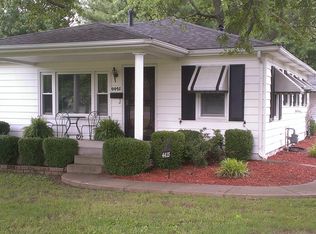Sold for $245,000 on 10/01/25
$245,000
2431 Donna Rd, Louisville, KY 40216
3beds
1,372sqft
Single Family Residence
Built in 1953
0.37 Acres Lot
$247,600 Zestimate®
$179/sqft
$1,685 Estimated rent
Home value
$247,600
$235,000 - $260,000
$1,685/mo
Zestimate® history
Loading...
Owner options
Explore your selling options
What's special
Spacious and thoughtfully designed, this 3-bedroom, 2-full-bath home sits on an expansive lot with features that check every box. Step inside to find a large kitchen at the heart of the home, flanked by two separate living areas—ideal for a multigenerational setup or simply extra room to spread out. The front wing offers two bedrooms, a family room, and a full bath, while the back wing includes a living room, bedroom, and full bath for added privacy. Hardwood floors flow through the kitchen, back living room, and hallway, while the rest of the home boasts new LVP flooring installed in 2022. The spacious primary bedroom includes two closets, and both bathrooms have been updated with new tile flooring and vanities in 2022. Additional upgrades include a newer roof replaced in 2023, water heater replaced in 2024, AC & gas furnace replaced in 2020, and a beautiful deck overlooking the expansive backyard. Car enthusiasts will love the oversized 2-car mechanic's garagebig enough for a car liftcomplete with drywall, attic storage, a half bath, and a gas furnace for year-round use. The long driveway provides abundant parking, and the full privacy fence encloses the backyard for added security and enjoyment. Shed behind the garage offers additional storage for yard tools etc. This home blends comfort, functionality, and flexibilityperfect for families of all sizes.
Zillow last checked: 8 hours ago
Listing updated: November 02, 2025 at 06:22am
Listed by:
Courtney Harrigan 270-577-2789,
Totally About Houses,
Monica Dunlap
Bought with:
NON MEMBER
Source: GLARMLS,MLS#: 1695441
Facts & features
Interior
Bedrooms & bathrooms
- Bedrooms: 3
- Bathrooms: 2
- Full bathrooms: 2
Primary bedroom
- Description: Two Closets
- Level: First
- Area: 180
- Dimensions: 10.00 x 18.00
Bedroom
- Level: First
- Area: 110
- Dimensions: 10.00 x 11.00
Bedroom
- Level: First
- Area: 135
- Dimensions: 9.00 x 15.00
Full bathroom
- Description: Tub
- Level: First
Full bathroom
- Description: Stand-Up Shower
- Level: First
Family room
- Description: Back Room
- Level: First
- Area: 276
- Dimensions: 12.00 x 23.00
Kitchen
- Description: Eat-In
- Level: First
- Area: 156
- Dimensions: 12.00 x 13.00
Laundry
- Level: First
Living room
- Description: Front Room
- Level: First
- Area: 176
- Dimensions: 11.00 x 16.00
Heating
- Forced Air, Natural Gas
Cooling
- Central Air
Features
- Basement: None
- Has fireplace: No
Interior area
- Total structure area: 1,372
- Total interior livable area: 1,372 sqft
- Finished area above ground: 1,372
- Finished area below ground: 0
Property
Parking
- Total spaces: 2
- Parking features: Detached, Driveway
- Garage spaces: 2
- Has uncovered spaces: Yes
Features
- Stories: 1
- Patio & porch: Deck, Porch
- Fencing: Privacy,Full
Lot
- Size: 0.37 Acres
- Features: Sidewalk, Cleared, Level
Details
- Additional structures: Outbuilding
- Parcel number: 25102002270000
Construction
Type & style
- Home type: SingleFamily
- Architectural style: Ranch
- Property subtype: Single Family Residence
Materials
- Vinyl Siding
- Foundation: Concrete Blk
- Roof: Shingle
Condition
- Year built: 1953
Utilities & green energy
- Sewer: Public Sewer
- Water: Public
- Utilities for property: Electricity Connected
Community & neighborhood
Location
- Region: Louisville
- Subdivision: Dulworth
HOA & financial
HOA
- Has HOA: No
- Amenities included: Playground
Price history
| Date | Event | Price |
|---|---|---|
| 10/2/2025 | Pending sale | $245,000$179/sqft |
Source: | ||
| 10/1/2025 | Sold | $245,000$179/sqft |
Source: | ||
| 9/3/2025 | Contingent | $245,000$179/sqft |
Source: | ||
| 8/15/2025 | Listed for sale | $245,000$179/sqft |
Source: | ||
Public tax history
| Year | Property taxes | Tax assessment |
|---|---|---|
| 2021 | $947 -26.9% | $112,050 |
| 2020 | $1,296 | $112,050 |
| 2019 | $1,296 +2.6% | $112,050 -5% |
Find assessor info on the county website
Neighborhood: St. Dennis
Nearby schools
GreatSchools rating
- 5/10Gutermuth Elementary SchoolGrades: K-5Distance: 1.4 mi
- 3/10Farnsley Middle SchoolGrades: 6-8Distance: 1.4 mi
- 1/10Western High SchoolGrades: 9-12Distance: 0.8 mi

Get pre-qualified for a loan
At Zillow Home Loans, we can pre-qualify you in as little as 5 minutes with no impact to your credit score.An equal housing lender. NMLS #10287.
Sell for more on Zillow
Get a free Zillow Showcase℠ listing and you could sell for .
$247,600
2% more+ $4,952
With Zillow Showcase(estimated)
$252,552

