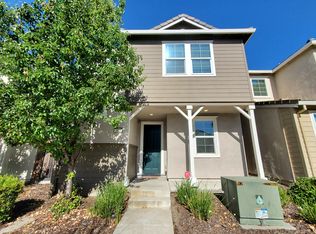Loft-Style Living minutes from downtown Sacramento. The Central Lofts at The Mill at Broadway provide the ultimate urban lifestyle. The Residence Three provides ground level access, private garage and stylish Modern Loft architecture. The interior features expansive 2nd Level windows with tall ceilings and two covered outdoor balconies for entertaining and open floor plan concept. The Master bedroom has a private balcony in addition to living area balcony for indoor/outdoor entertaining.
Brand new built 2022 3BR/3BA modern and spacious loft at The Mills. This unit is across the street from a 4 acre park with 2 dog runs and a walking track. The kitchen has a large quartz island, SS appliances with a gas range, brand new stackable full size LG W/D, large BRs, dual balconies, including a wrap around balcony in the MBR suite, central AC and heat, keyless entry, motion detection lighting, modern fans, vinyl plank flooring, private garage, tankless H20 and dual paned windows. This convenient location is close to restaurants, the plaza, farmers market and conveniently located close to DT Sacramento and the highway. Tenants pay for all utilities and services except water. Pets negotiable for an additional $300 fee. Prospective tenants should have strong credit (680+), stable work history and gross income of 2.5x monthly rent. Tenant insurance required.
Tenants pay for all utilities and services except water. Non-smokers only. Pets allowed with additional fee. Garage parking with EV charging capabilities included.
Townhouse for rent
Accepts Zillow applications
$3,500/mo
2431 Cleat Ln UNIT 101, Sacramento, CA 95818
3beds
1,475sqft
Price may not include required fees and charges.
Townhouse
Available Fri Aug 22 2025
Cats, dogs OK
Central air
In unit laundry
Attached garage parking
Fireplace
What's special
Private balconyDual balconiesModern fansStylish modern loft architectureTall ceilingsSs appliancesVinyl plank flooring
- 27 days
- on Zillow |
- -- |
- -- |
Travel times
Facts & features
Interior
Bedrooms & bathrooms
- Bedrooms: 3
- Bathrooms: 3
- Full bathrooms: 3
Heating
- Fireplace
Cooling
- Central Air
Appliances
- Included: Dishwasher, Dryer, Washer
- Laundry: In Unit
Features
- Flooring: Hardwood
- Has fireplace: Yes
Interior area
- Total interior livable area: 1,475 sqft
Property
Parking
- Parking features: Attached, Off Street
- Has attached garage: Yes
- Details: Contact manager
Accessibility
- Accessibility features: Disabled access
Features
- Patio & porch: Patio
- Exterior features: Closet Space, Kitchen Appliances, No Utilities included in rent, Water included in rent
Details
- Parcel number: 00904400150001
Construction
Type & style
- Home type: Townhouse
- Property subtype: Townhouse
Utilities & green energy
- Utilities for property: Water
Building
Management
- Pets allowed: Yes
Community & HOA
Location
- Region: Sacramento
Financial & listing details
- Lease term: 1 Year
Price history
| Date | Event | Price |
|---|---|---|
| 6/7/2025 | Listed for rent | $3,500+9.4%$2/sqft |
Source: Zillow Rentals | ||
| 7/6/2023 | Listing removed | -- |
Source: Zillow Rentals | ||
| 6/5/2023 | Price change | $3,200-19%$2/sqft |
Source: Zillow Rentals | ||
| 5/19/2023 | Price change | $3,950-6%$3/sqft |
Source: Zillow Rentals | ||
| 5/1/2023 | Price change | $4,200-6.7%$3/sqft |
Source: Zillow Rentals | ||
![[object Object]](https://photos.zillowstatic.com/fp/6ff187a5bc19d96aa0b5a94d02c79cd5-p_i.jpg)
